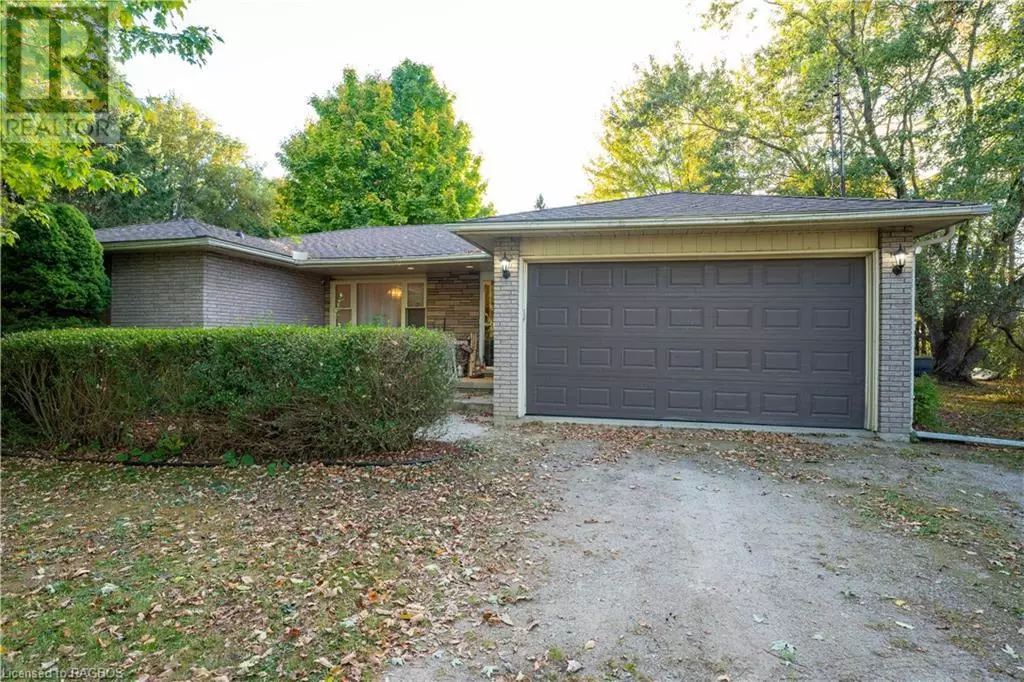
5 Beds
3 Baths
1,673 SqFt
5 Beds
3 Baths
1,673 SqFt
Key Details
Property Type Single Family Home
Sub Type Freehold
Listing Status Active
Purchase Type For Sale
Square Footage 1,673 sqft
Price per Sqft $403
Subdivision Meaford
MLS® Listing ID 40660892
Style Bungalow
Bedrooms 5
Originating Board OnePoint - Grey Bruce Owen Sound
Year Built 1979
Property Description
Location
Province ON
Rooms
Extra Room 1 Basement 19'7'' x 10'7'' Utility room
Extra Room 2 Basement Measurements not available 3pc Bathroom
Extra Room 3 Basement 12'3'' x 13'3'' Bedroom
Extra Room 4 Basement 11'4'' x 13'7'' Bedroom
Extra Room 5 Basement 35'6'' x 13'7'' Family room
Extra Room 6 Main level Measurements not available 3pc Bathroom
Interior
Heating Forced air
Cooling Central air conditioning
Exterior
Garage Yes
Community Features Quiet Area
Waterfront No
View Y/N No
Total Parking Spaces 6
Private Pool No
Building
Story 1
Sewer Septic System
Architectural Style Bungalow
Others
Ownership Freehold
GET MORE INFORMATION

Agent | License ID: LDKATOCAN







