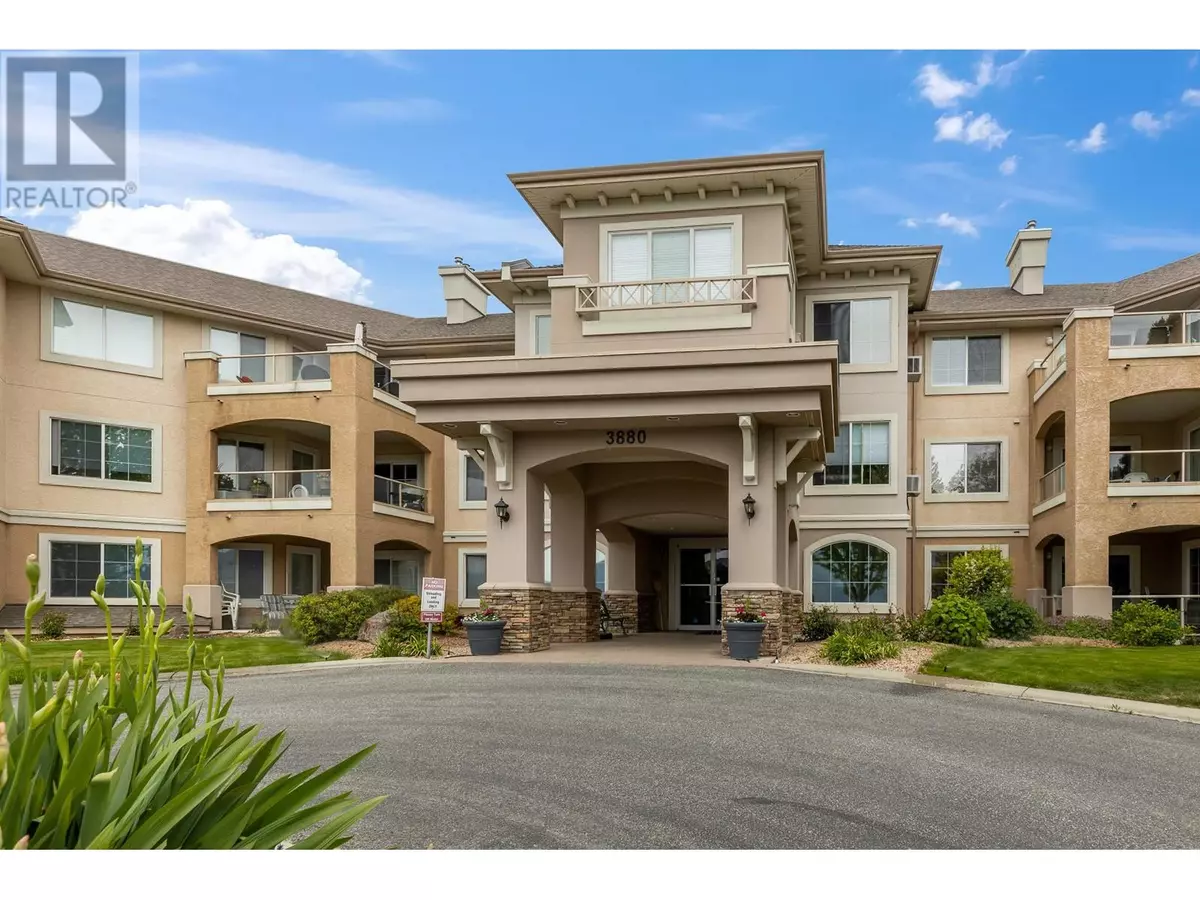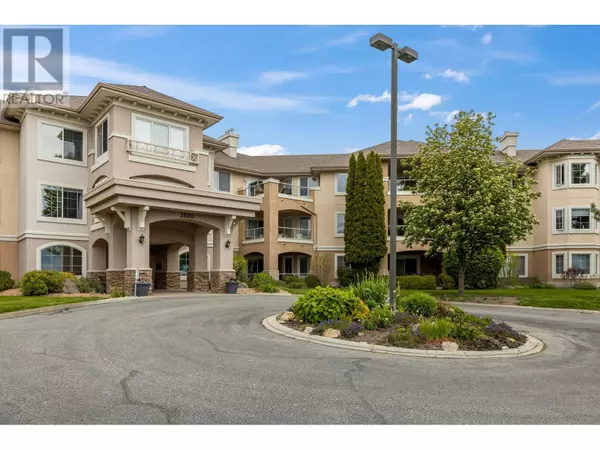
2 Beds
2 Baths
1,354 SqFt
2 Beds
2 Baths
1,354 SqFt
Key Details
Property Type Condo
Sub Type Strata
Listing Status Active
Purchase Type For Sale
Square Footage 1,354 sqft
Price per Sqft $379
Subdivision Westbank Centre
MLS® Listing ID 10325867
Bedrooms 2
Condo Fees $499/mo
Originating Board Association of Interior REALTORS®
Year Built 1998
Property Description
Location
Province BC
Zoning Unknown
Rooms
Extra Room 1 Main level 20'4'' x 10'4'' Other
Extra Room 2 Main level 15'5'' x 12'2'' Dining nook
Extra Room 3 Main level 6'9'' x 9'8'' Full bathroom
Extra Room 4 Main level 10'4'' x 12'5'' Bedroom
Extra Room 5 Main level 12'10'' x 6'6'' Full ensuite bathroom
Extra Room 6 Main level 12'3'' x 18'2'' Primary Bedroom
Interior
Heating Forced air
Cooling Central air conditioning
Flooring Carpeted, Linoleum
Exterior
Garage Yes
Garage Spaces 1.0
Garage Description 1
Community Features Seniors Oriented
Waterfront No
View Y/N Yes
View Lake view, Mountain view, View (panoramic)
Roof Type Unknown
Total Parking Spaces 1
Private Pool No
Building
Story 1
Sewer Municipal sewage system
Others
Ownership Strata
GET MORE INFORMATION

Agent | License ID: LDKATOCAN







