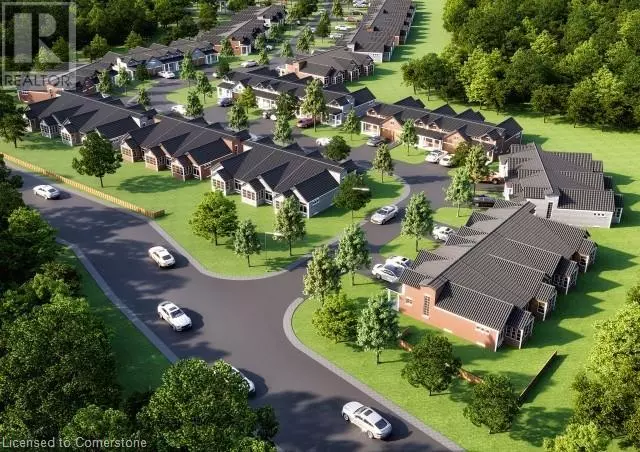
2 Beds
2 Baths
1,220 SqFt
2 Beds
2 Baths
1,220 SqFt
Key Details
Property Type Townhouse
Sub Type Townhouse
Listing Status Active
Purchase Type For Sale
Square Footage 1,220 sqft
Price per Sqft $581
Subdivision Ottawa
MLS® Listing ID 40659774
Style Bungalow
Bedrooms 2
Originating Board Cornerstone - Mississauga
Property Description
Location
Province ON
Rooms
Extra Room 1 Main level 5'0'' x 8'6'' 3pc Bathroom
Extra Room 2 Main level 10'3'' x 7'11'' 4pc Bathroom
Extra Room 3 Main level 16'2'' x 9'2'' Dining room
Extra Room 4 Main level 5'0'' x 11'0'' Foyer
Extra Room 5 Main level 14'6'' x 13'3'' Living room
Extra Room 6 Main level 10'2'' x 10'11'' Bedroom
Interior
Heating Forced air
Cooling None
Exterior
Garage Yes
Waterfront No
View Y/N No
Total Parking Spaces 3
Private Pool No
Building
Lot Description Landscaped
Story 1
Sewer Municipal sewage system
Architectural Style Bungalow
Others
Ownership Freehold
GET MORE INFORMATION

Agent | License ID: LDKATOCAN







