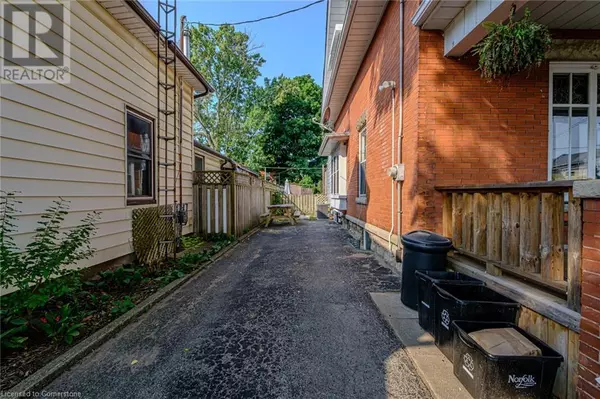
2 Beds
3 Baths
2,079 SqFt
2 Beds
3 Baths
2,079 SqFt
Key Details
Property Type Single Family Home
Sub Type Freehold
Listing Status Active
Purchase Type For Sale
Square Footage 2,079 sqft
Price per Sqft $235
Subdivision Town Of Simcoe
MLS® Listing ID 40661652
Style 2 Level
Bedrooms 2
Half Baths 1
Originating Board Cornerstone - Simcoe & District
Property Description
Location
Province ON
Rooms
Extra Room 1 Second level 10'3'' x 10'10'' Other
Extra Room 2 Second level 10'6'' x 11'8'' Bedroom
Extra Room 3 Second level 14'1'' x 11'3'' Primary Bedroom
Extra Room 4 Second level Measurements not available 4pc Bathroom
Extra Room 5 Basement 5'3'' x 8'6'' Utility room
Extra Room 6 Basement 9'11'' x 6'3'' Storage
Interior
Heating Forced air,
Cooling Central air conditioning
Exterior
Garage No
Waterfront No
View Y/N No
Total Parking Spaces 3
Private Pool No
Building
Lot Description Landscaped
Story 2
Sewer Municipal sewage system
Architectural Style 2 Level
Others
Ownership Freehold
GET MORE INFORMATION

Agent | License ID: LDKATOCAN







