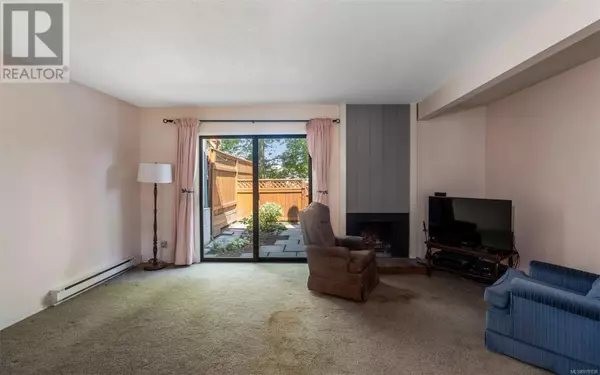
3 Beds
2 Baths
1,605 SqFt
3 Beds
2 Baths
1,605 SqFt
Key Details
Property Type Townhouse
Sub Type Townhouse
Listing Status Active
Purchase Type For Sale
Square Footage 1,605 sqft
Price per Sqft $373
Subdivision Orchard Hill
MLS® Listing ID 978136
Bedrooms 3
Condo Fees $534/mo
Originating Board Victoria Real Estate Board
Year Built 1973
Property Description
Location
Province BC
Zoning Residential
Rooms
Extra Room 1 Second level 12 ft X 8 ft Bedroom
Extra Room 2 Second level 15 ft X 9 ft Bedroom
Extra Room 3 Second level 8 ft X 7 ft Bathroom
Extra Room 4 Second level 11 ft X 11 ft Primary Bedroom
Extra Room 5 Lower level 6 ft X 3 ft Laundry room
Extra Room 6 Lower level 18 ft X 11 ft Recreation room
Interior
Heating Baseboard heaters, ,
Cooling None
Fireplaces Number 1
Exterior
Garage No
Community Features Pets Allowed With Restrictions, Age Restrictions
Waterfront No
View Y/N No
Total Parking Spaces 1
Private Pool No
Others
Ownership Strata
Acceptable Financing Monthly
Listing Terms Monthly
GET MORE INFORMATION

Agent | License ID: LDKATOCAN







