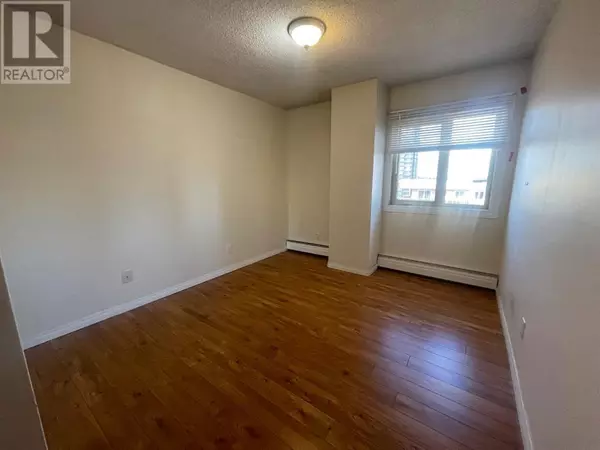
2 Beds
1 Bath
896 SqFt
2 Beds
1 Bath
896 SqFt
Key Details
Property Type Condo
Sub Type Condominium/Strata
Listing Status Active
Purchase Type For Sale
Square Footage 896 sqft
Price per Sqft $334
Subdivision Beltline
MLS® Listing ID A2171701
Style High rise
Bedrooms 2
Condo Fees $528/mo
Originating Board Calgary Real Estate Board
Year Built 1978
Property Description
Location
Province AB
Rooms
Extra Room 1 Main level 3.53 M x 2.82 M Kitchen
Extra Room 2 Main level 5.26 M x 2.26 M Living room
Extra Room 3 Main level 2.84 M x 3.33 M Dining room
Extra Room 4 Main level 1.50 M x 2.87 M 3pc Bathroom
Extra Room 5 Main level 4.04 M x 3.02 M Bedroom
Extra Room 6 Main level 4.04 M x 3.33 M Bedroom
Interior
Heating Baseboard heaters
Cooling None
Flooring Laminate
Exterior
Garage No
Fence Not fenced
Waterfront No
View Y/N No
Total Parking Spaces 1
Private Pool No
Building
Story 9
Architectural Style High rise
Others
Ownership Condominium/Strata
GET MORE INFORMATION

Agent | License ID: LDKATOCAN







