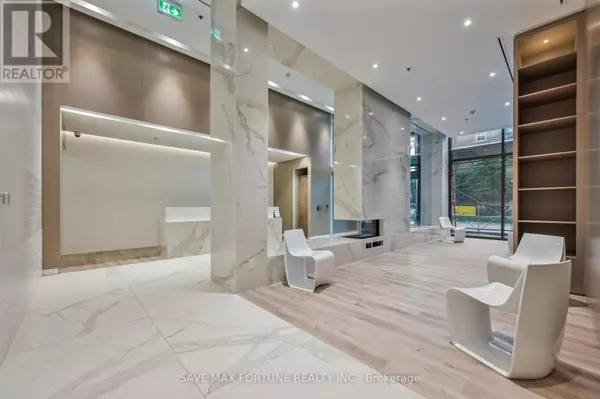
1 Bed
2 Baths
599 SqFt
1 Bed
2 Baths
599 SqFt
Key Details
Property Type Condo
Sub Type Condominium/Strata
Listing Status Active
Purchase Type For Rent
Square Footage 599 sqft
Subdivision Brant
MLS® Listing ID W9391843
Bedrooms 1
Half Baths 1
Originating Board Toronto Regional Real Estate Board
Property Description
Location
Province ON
Rooms
Extra Room 1 Main level 2.13 m X 3.99 m Kitchen
Extra Room 2 Main level 2.13 m X 3.99 m Dining room
Extra Room 3 Main level 3.52 m X 3.99 m Living room
Extra Room 4 Main level 2.8 m X 3.77 m Bedroom
Interior
Heating Forced air
Cooling Central air conditioning
Flooring Laminate
Exterior
Garage Yes
Community Features Pet Restrictions
Waterfront No
View Y/N Yes
View View
Total Parking Spaces 1
Private Pool Yes
Others
Ownership Condominium/Strata
Acceptable Financing Monthly
Listing Terms Monthly
GET MORE INFORMATION

Agent | License ID: LDKATOCAN







