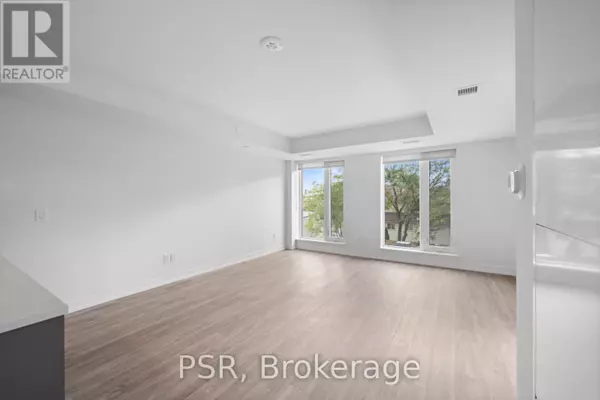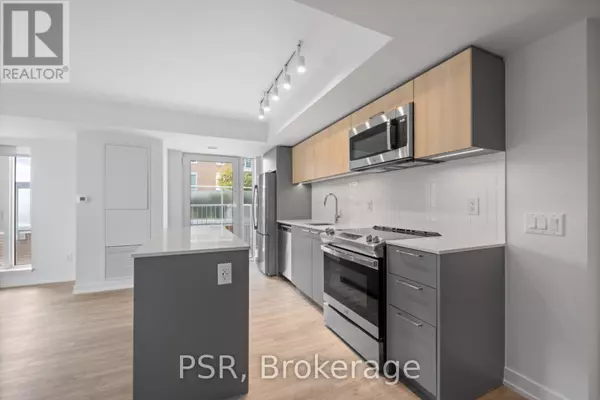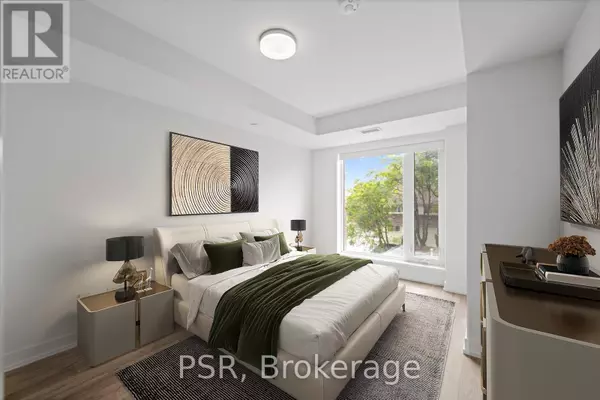
3 Beds
2 Baths
1,199 SqFt
3 Beds
2 Baths
1,199 SqFt
Key Details
Property Type Condo
Sub Type Condominium/Strata
Listing Status Active
Purchase Type For Rent
Square Footage 1,199 sqft
Subdivision Dovercourt-Wallace Emerson-Junction
MLS® Listing ID W9391687
Bedrooms 3
Originating Board Toronto Regional Real Estate Board
Property Description
Location
Province ON
Rooms
Extra Room 1 Flat 4.62 m X 4.28 m Living room
Extra Room 2 Flat 4.62 m X 4.28 m Dining room
Extra Room 3 Flat 2.26 m X 4.2 m Kitchen
Extra Room 4 Flat 4.03 m X 2.56 m Primary Bedroom
Extra Room 5 Flat 4.27 m X 2.86 m Bedroom 2
Extra Room 6 Flat 4.36 m X 2.45 m Bedroom 3
Interior
Cooling Central air conditioning
Flooring Vinyl
Exterior
Garage Yes
Community Features Pet Restrictions
Waterfront No
View Y/N Yes
View View
Total Parking Spaces 1
Private Pool No
Others
Ownership Condominium/Strata
Acceptable Financing Monthly
Listing Terms Monthly
GET MORE INFORMATION

Agent | License ID: LDKATOCAN







