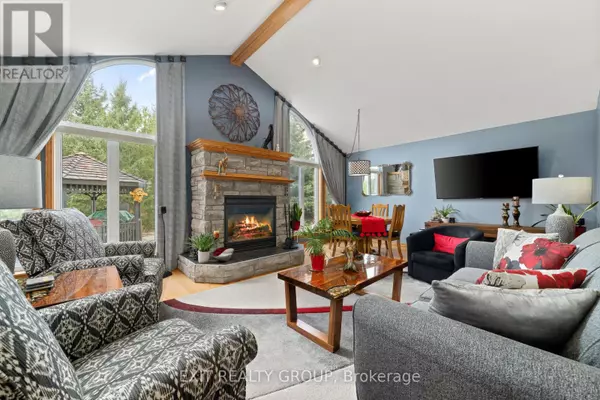
5 Beds
3 Baths
1,499 SqFt
5 Beds
3 Baths
1,499 SqFt
Key Details
Property Type Single Family Home
Sub Type Freehold
Listing Status Active
Purchase Type For Sale
Square Footage 1,499 sqft
Price per Sqft $600
MLS® Listing ID X9391712
Style Bungalow
Bedrooms 5
Half Baths 1
Originating Board Central Lakes Association of REALTORS®
Property Description
Location
Province ON
Rooms
Extra Room 1 Basement 4.89 m X 3.46 m Bedroom 5
Extra Room 2 Basement 10.02 m X 10.78 m Other
Extra Room 3 Basement 4.02 m X 3.94 m Family room
Extra Room 4 Basement 4.66 m X 3.46 m Games room
Extra Room 5 Basement 5.17 m X 3.43 m Bedroom 4
Extra Room 6 Ground level 3.2 m X 6.09 m Kitchen
Interior
Heating Forced air
Cooling Central air conditioning
Exterior
Garage Yes
Community Features Community Centre, School Bus
Waterfront No
View Y/N No
Total Parking Spaces 12
Private Pool No
Building
Story 1
Sewer Septic System
Architectural Style Bungalow
Others
Ownership Freehold
GET MORE INFORMATION

Agent | License ID: LDKATOCAN







