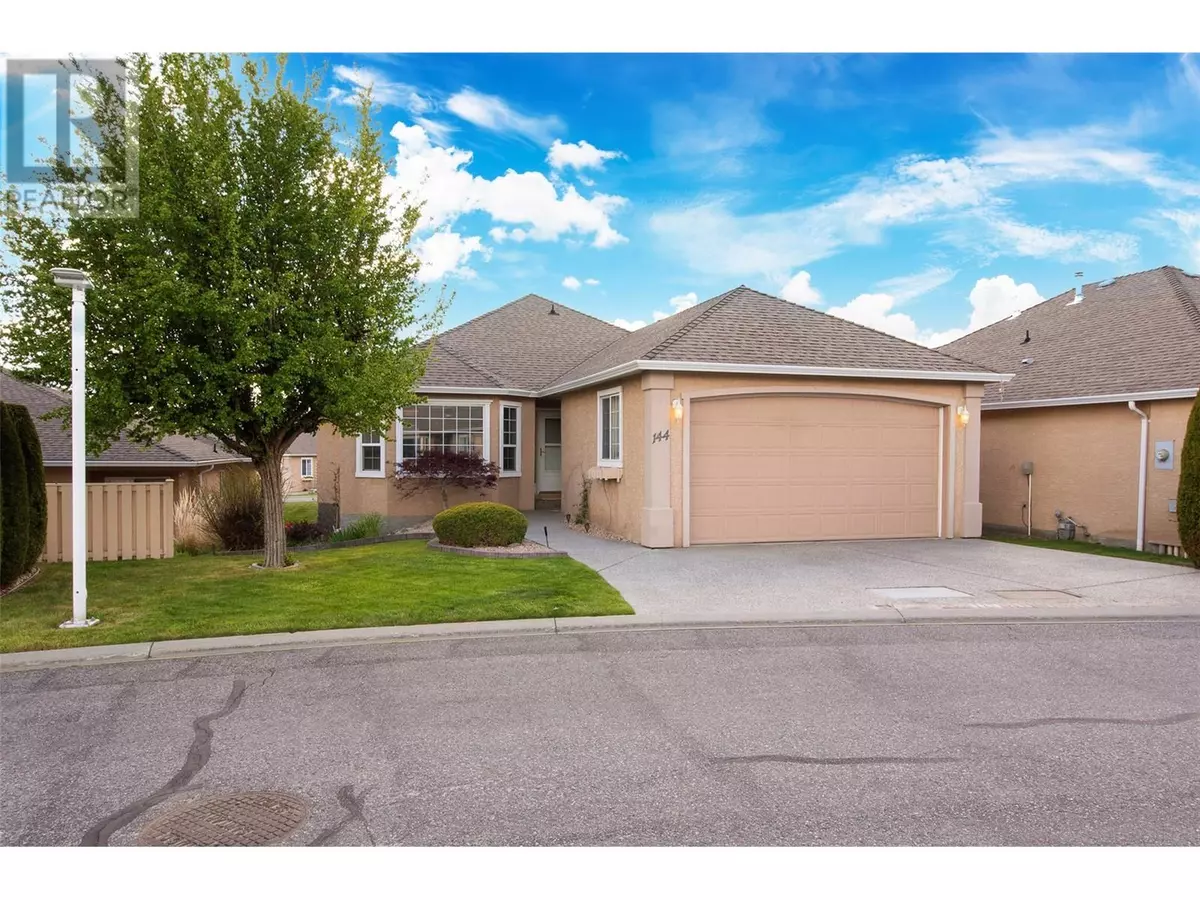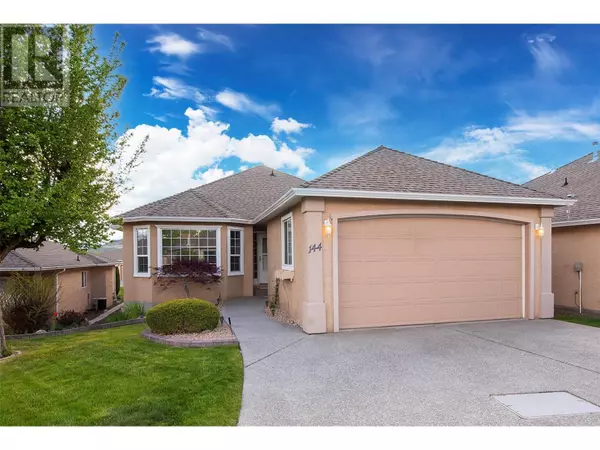
3 Beds
3 Baths
2,942 SqFt
3 Beds
3 Baths
2,942 SqFt
Key Details
Property Type Single Family Home
Sub Type Leasehold/Leased Land
Listing Status Active
Purchase Type For Sale
Square Footage 2,942 sqft
Price per Sqft $265
Subdivision Westbank Centre
MLS® Listing ID 10325831
Style Ranch
Bedrooms 3
Condo Fees $451/mo
Originating Board Association of Interior REALTORS®
Year Built 1999
Property Description
Location
Province BC
Zoning Residential
Rooms
Extra Room 1 Basement 14'8'' x 8'4'' Den
Extra Room 2 Basement 13'5'' x 17'10'' Other
Extra Room 3 Basement 13'1'' x 5'0'' 4pc Bathroom
Extra Room 4 Basement 11'7'' x 11'3'' Workshop
Extra Room 5 Basement 10'2'' x 12'3'' Laundry room
Extra Room 6 Basement 13'4'' x 13'8'' Bedroom
Interior
Heating Forced air, See remarks
Cooling Central air conditioning
Flooring Laminate, Vinyl
Fireplaces Type Unknown
Exterior
Garage Yes
Garage Spaces 2.0
Garage Description 2
Community Features Adult Oriented, Rentals Allowed, Seniors Oriented
Waterfront No
View Y/N Yes
View Mountain view
Roof Type Unknown
Total Parking Spaces 4
Private Pool No
Building
Lot Description Landscaped
Story 2
Sewer Municipal sewage system
Architectural Style Ranch
Others
Ownership Leasehold/Leased Land
GET MORE INFORMATION

Agent | License ID: LDKATOCAN







