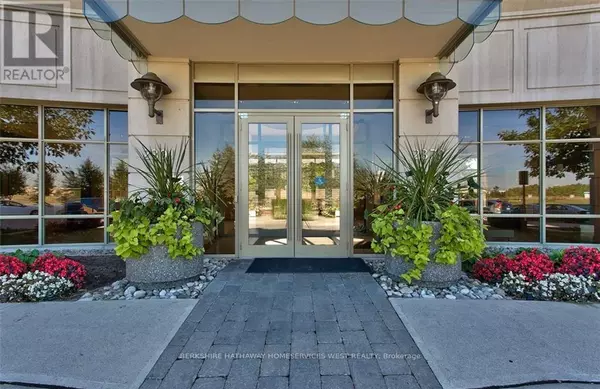REQUEST A TOUR
In-PersonVirtual Tour

$ 2,400
2 Beds
1 Bath
599 SqFt
$ 2,400
2 Beds
1 Bath
599 SqFt
Key Details
Property Type Condo
Sub Type Condominium/Strata
Listing Status Active
Purchase Type For Rent
Square Footage 599 sqft
Subdivision Uptown Core
MLS® Listing ID W9391145
Bedrooms 2
Originating Board Toronto Regional Real Estate Board
Property Description
Welcome to 2391 Central Park Drive, a sleek and contemporary 12-story building nestled in Oakville's vibrant Uptown Core. This 1 Bedroom + Den unit boasts an open concept floor plan offering 613 sq. ft. of thoughtfully designed living space, complemented by a generous 107 sq. ft. private balcony. The Kitchen Features Granite Countertops, Stainless Steel Appliances, Oversized White Kitchen Cabinets and a Breakfast Bar perfect for casual dining or entertaining guests. This Lower Penthouse Unit offers 9 ft Ceilings and Ensuite Laundry. Custom Built-in Cabinets in Living Room and Den. Enjoy the Beautiful Views of Toronto and the Lake from your Spacious Balcony. The Courtyard Residences offers Concierge/Security, Exercise Room, Outdoor Pool, Party Room, Sauna/Steam Room, Hot Tub And Media Room. Situated in the desirable Oak Park neighborhood, this building offers proximity to numerous parks, a variety of restaurants, shops, and schools, as well as the River Oaks Community Centre. With easy access to transit, Oakville GO and major routes, this location combines convenience with a peaceful setting. (id:24570)
Location
Province ON
Rooms
Extra Room 1 Flat 2.18 m X 2.08 m Kitchen
Extra Room 2 Flat 5.36 m X 3.07 m Living room
Extra Room 3 Flat 3.66 m X 2.77 m Bedroom
Extra Room 4 Flat 2.46 m X 2.24 m Den
Interior
Heating Forced air
Cooling Central air conditioning
Exterior
Garage Yes
Community Features Pet Restrictions, Community Centre
Waterfront No
View Y/N No
Total Parking Spaces 1
Private Pool Yes
Others
Ownership Condominium/Strata
Acceptable Financing Monthly
Listing Terms Monthly
GET MORE INFORMATION

Andy Katoch
Agent | License ID: LDKATOCAN







