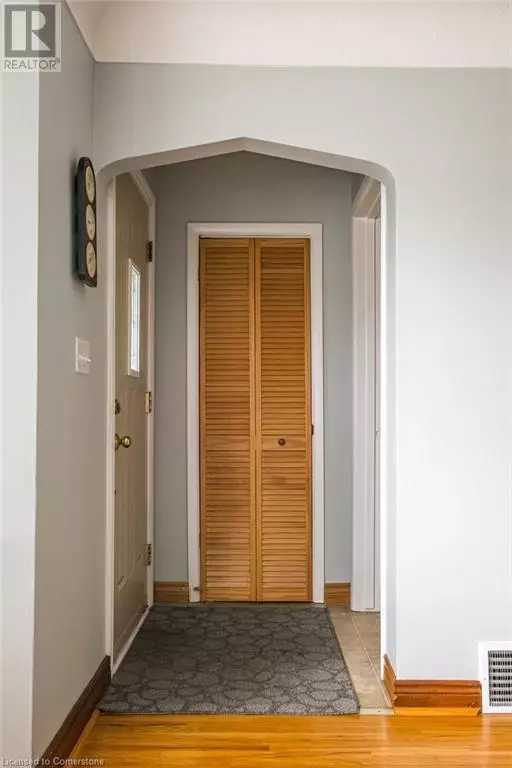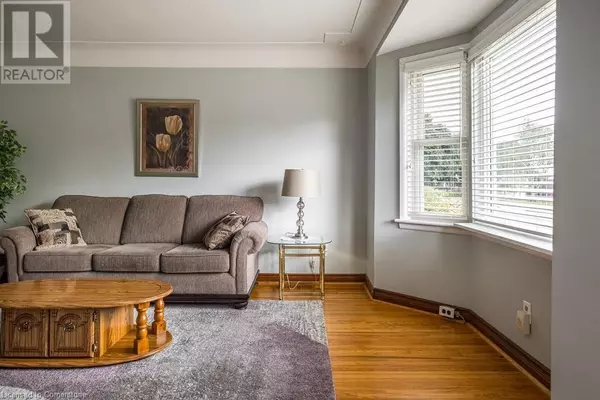
3 Beds
2 Baths
1,778 SqFt
3 Beds
2 Baths
1,778 SqFt
OPEN HOUSE
Sun Nov 24, 2:00pm - 4:00pm
Key Details
Property Type Single Family Home
Sub Type Freehold
Listing Status Active
Purchase Type For Sale
Square Footage 1,778 sqft
Price per Sqft $381
Subdivision 178 - Macassa
MLS® Listing ID 40660570
Style Bungalow
Bedrooms 3
Originating Board Cornerstone - Hamilton-Burlington
Year Built 1956
Property Description
Location
Province ON
Rooms
Extra Room 1 Basement 12'2'' x 9'8'' Other
Extra Room 2 Basement 5'2'' x 6'2'' Laundry room
Extra Room 3 Basement 5'3'' x 6'2'' 3pc Bathroom
Extra Room 4 Basement 10'10'' x 10'11'' Utility room
Extra Room 5 Basement 12'2'' x 27'7'' Recreation room
Extra Room 6 Basement 10'9'' x 13'4'' Other
Interior
Heating Forced air,
Cooling Central air conditioning
Exterior
Garage Yes
Community Features Community Centre
Waterfront No
View Y/N No
Total Parking Spaces 4
Private Pool No
Building
Story 1
Sewer Municipal sewage system
Architectural Style Bungalow
Others
Ownership Freehold
GET MORE INFORMATION

Agent | License ID: LDKATOCAN







