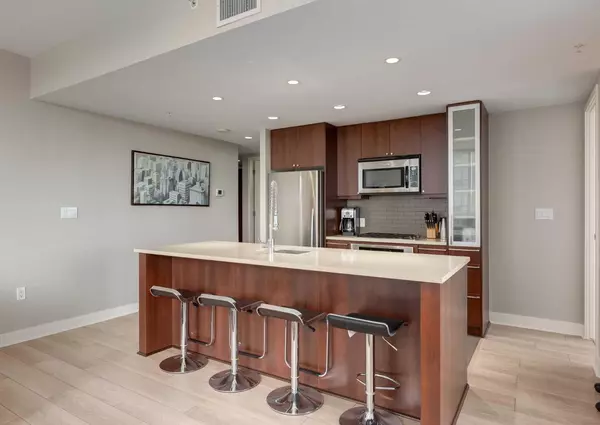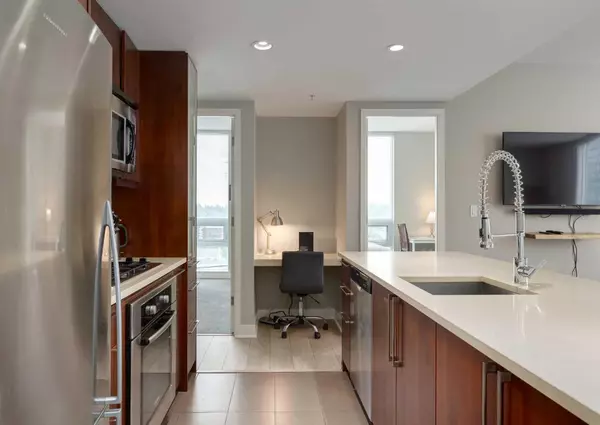
2 Beds
2 Baths
859 SqFt
2 Beds
2 Baths
859 SqFt
Key Details
Property Type Condo
Sub Type Apartment
Listing Status Active
Purchase Type For Sale
Square Footage 859 sqft
Price per Sqft $488
Subdivision Beltline
MLS® Listing ID A2172233
Style Apartment
Bedrooms 2
Full Baths 2
Condo Fees $704/mo
Year Built 2008
Property Description
Location
Province AB
County Calgary
Area Cal Zone Cc
Zoning CC-X
Direction S
Interior
Interior Features Closet Organizers, Elevator, Kitchen Island, Low Flow Plumbing Fixtures, No Animal Home, No Smoking Home, Open Floorplan, Recessed Lighting, Recreation Facilities, Storage
Heating Fan Coil, Natural Gas
Cooling Central Air
Flooring Carpet, Laminate, Tile
Inclusions BBQ & Cover , Bistro Table & Chairs , The Contents of the unit as seen., No warranties or representations
Appliance Dishwasher, Dryer, Electric Oven, Garage Control(s), Gas Cooktop, Microwave Hood Fan, Refrigerator, Washer, Window Coverings
Laundry Laundry Room
Exterior
Exterior Feature Playground, Storage
Garage Underground
Community Features Park, Schools Nearby
Amenities Available Bicycle Storage, Elevator(s), Fitness Center, Guest Suite, Party Room, Secured Parking, Visitor Parking
Roof Type Flat Torch Membrane
Porch Balcony(s)
Exposure W
Total Parking Spaces 1
Building
Dwelling Type High Rise (5+ stories)
Story 25
Foundation Poured Concrete
Architectural Style Apartment
Level or Stories Single Level Unit
Structure Type Concrete,Stone,Stucco
Others
HOA Fee Include Gas,Maintenance Grounds,Professional Management,Reserve Fund Contributions,Residential Manager,Security Personnel,Sewer
Restrictions Pet Restrictions or Board approval Required
Pets Description Restrictions
GET MORE INFORMATION

Agent | License ID: LDKATOCAN






