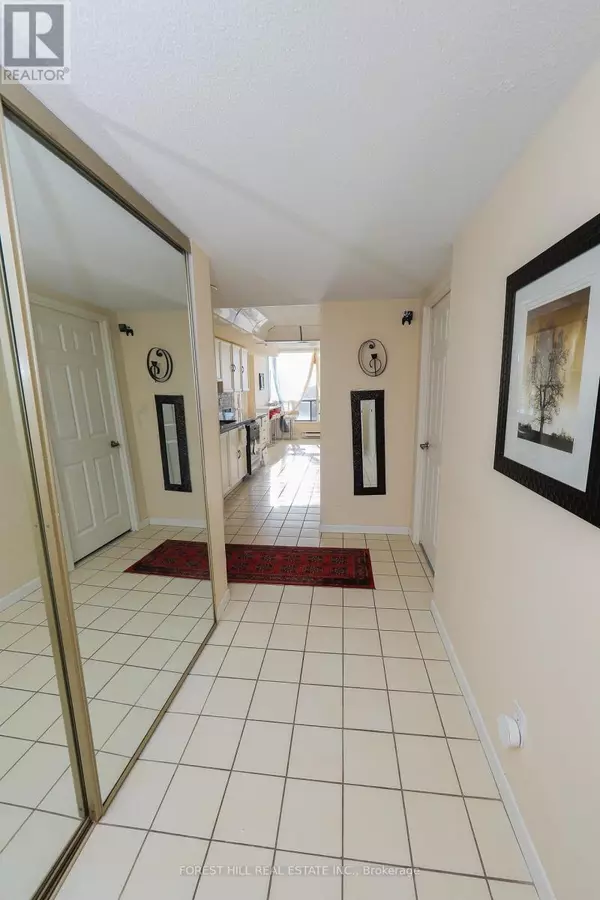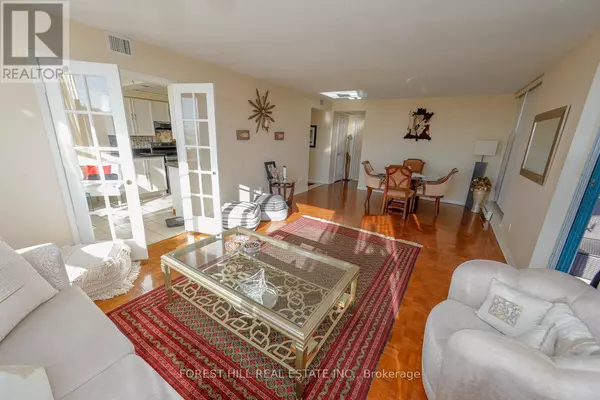
2 Beds
2 Baths
1,399 SqFt
2 Beds
2 Baths
1,399 SqFt
Key Details
Property Type Condo
Sub Type Condominium/Strata
Listing Status Active
Purchase Type For Sale
Square Footage 1,399 sqft
Price per Sqft $457
Subdivision Agincourt South-Malvern West
MLS® Listing ID E9390781
Bedrooms 2
Condo Fees $840/mo
Originating Board Toronto Regional Real Estate Board
Property Description
Location
Province ON
Rooms
Extra Room 1 Main level 6.7 m X 2.9 m Kitchen
Extra Room 2 Main level 4.49 m X 4.88 m Living room
Extra Room 3 Main level 4.49 m X 3.05 m Dining room
Extra Room 4 Main level 5.79 m X 3.61 m Primary Bedroom
Extra Room 5 Main level 4.39 m X 3.81 m Bedroom 2
Interior
Heating Forced air
Cooling Central air conditioning
Flooring Ceramic, Parquet
Exterior
Garage Yes
Community Features Pets not Allowed
Waterfront No
View Y/N No
Total Parking Spaces 1
Private Pool Yes
Others
Ownership Condominium/Strata
GET MORE INFORMATION

Agent | License ID: LDKATOCAN







