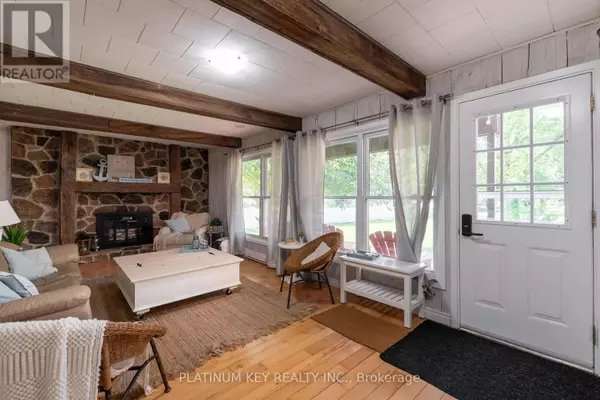
3 Beds
1 Bath
3 Beds
1 Bath
Key Details
Property Type Single Family Home
Sub Type Freehold
Listing Status Active
Purchase Type For Rent
Subdivision Lambton Shores
MLS® Listing ID X9390512
Bedrooms 3
Originating Board London and St. Thomas Association of REALTORS®
Property Description
Location
Province ON
Lake Name Huron
Rooms
Extra Room 1 Second level 5.08 m X 3.6068 m Bedroom
Extra Room 2 Second level 5.1054 m X 3.4544 m Bedroom 2
Extra Room 3 Main level 7.0866 m X 4.5466 m Family room
Extra Room 4 Main level 3.4798 m X 3.4036 m Kitchen
Extra Room 5 Main level 3.4544 m X 2.413 m Bedroom 3
Extra Room 6 Main level 5.842 m X 4.5466 m Living room
Interior
Heating Baseboard heaters
Fireplaces Number 2
Fireplaces Type Woodstove
Exterior
Garage No
Community Features School Bus
Waterfront No
View Y/N No
Total Parking Spaces 8
Private Pool No
Building
Story 1.5
Sewer Septic System
Water Huron
Others
Ownership Freehold
Acceptable Financing Monthly
Listing Terms Monthly
GET MORE INFORMATION

Agent | License ID: LDKATOCAN







