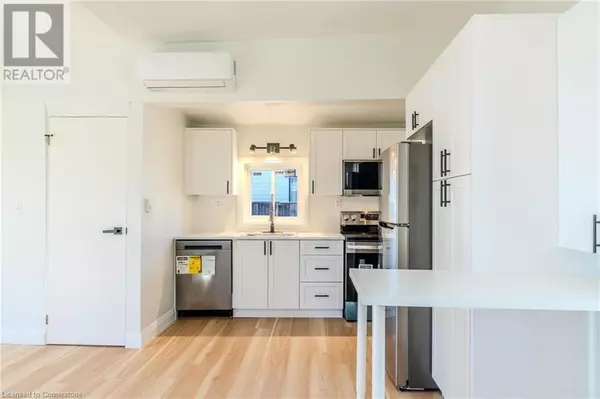
2 Beds
2 Baths
971 SqFt
2 Beds
2 Baths
971 SqFt
Key Details
Property Type Single Family Home
Sub Type Freehold
Listing Status Active
Purchase Type For Sale
Square Footage 971 sqft
Price per Sqft $411
Subdivision Town Of Simcoe
MLS® Listing ID 40659580
Bedrooms 2
Half Baths 1
Originating Board Cornerstone - Hamilton-Burlington
Property Description
Location
Province ON
Rooms
Extra Room 1 Second level 10'10'' x 10'1'' Loft
Extra Room 2 Basement 12' x 4'5'' 4pc Bathroom
Extra Room 3 Basement 15'8'' x 10'1'' Bedroom
Extra Room 4 Basement 11'7'' x 7'3'' Bedroom
Extra Room 5 Main level 4'10'' x 4'2'' 2pc Bathroom
Extra Room 6 Main level 16'2'' x 10'8'' Living room
Interior
Heating Baseboard heaters,
Exterior
Garage No
Community Features Community Centre
Waterfront No
View Y/N No
Total Parking Spaces 2
Private Pool No
Building
Story 1.5
Sewer Municipal sewage system
Others
Ownership Freehold
GET MORE INFORMATION

Agent | License ID: LDKATOCAN







