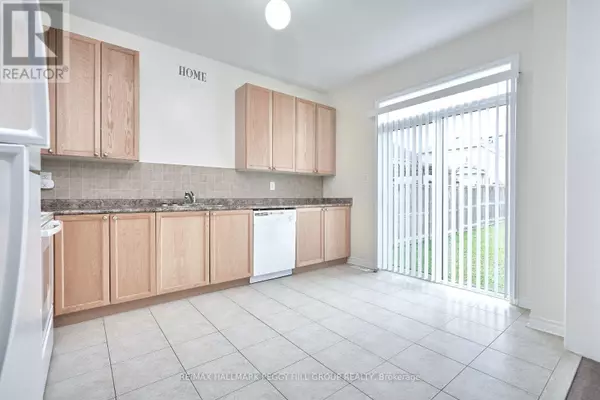
3 Beds
3 Baths
1,099 SqFt
3 Beds
3 Baths
1,099 SqFt
Key Details
Property Type Single Family Home
Sub Type Freehold
Listing Status Active
Purchase Type For Rent
Square Footage 1,099 sqft
Subdivision Angus
MLS® Listing ID N9389494
Bedrooms 3
Half Baths 1
Originating Board Toronto Regional Real Estate Board
Property Description
Location
Province ON
Rooms
Extra Room 1 Second level 4.37 m X 3.73 m Primary Bedroom
Extra Room 2 Second level 3.78 m X 2.84 m Bedroom 2
Extra Room 3 Second level 3.05 m X 3.12 m Bedroom 3
Extra Room 4 Main level 3.25 m X 4.22 m Kitchen
Extra Room 5 Main level 4.57 m X 3.56 m Living room
Interior
Heating Forced air
Cooling Central air conditioning
Exterior
Garage Yes
Waterfront No
View Y/N No
Total Parking Spaces 3
Private Pool No
Building
Story 2
Sewer Sanitary sewer
Others
Ownership Freehold
Acceptable Financing Monthly
Listing Terms Monthly
GET MORE INFORMATION

Agent | License ID: LDKATOCAN







