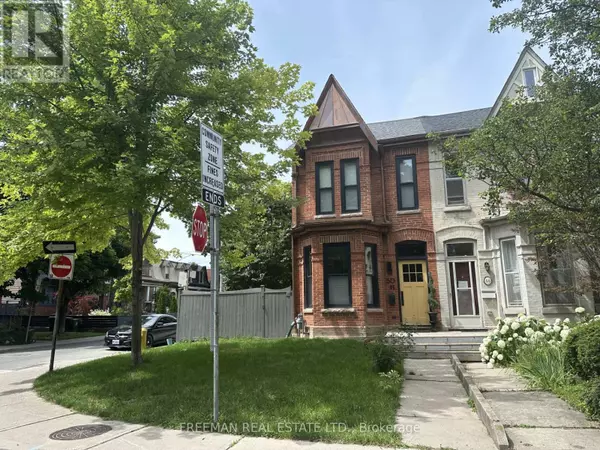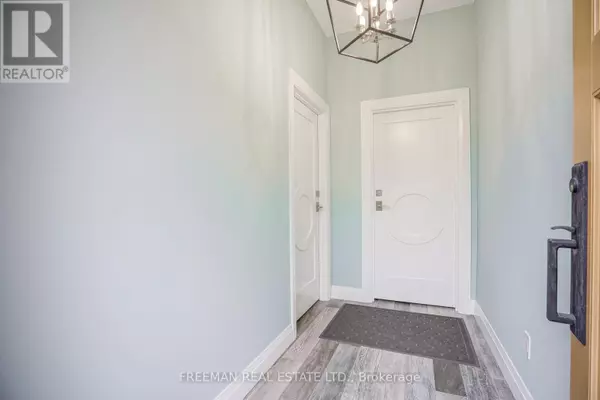
2 Beds
2 Baths
1,099 SqFt
2 Beds
2 Baths
1,099 SqFt
Key Details
Property Type Single Family Home
Sub Type Freehold
Listing Status Active
Purchase Type For Rent
Square Footage 1,099 sqft
Subdivision University
MLS® Listing ID C9389655
Bedrooms 2
Originating Board Toronto Regional Real Estate Board
Property Description
Location
Province ON
Rooms
Extra Room 1 Second level 4.84 m X 4.84 m Living room
Extra Room 2 Second level 4.84 m X 4.84 m Dining room
Extra Room 3 Second level 3.13 m X 2.88 m Kitchen
Extra Room 4 Second level 2.42 m X 2.1 m Bathroom
Extra Room 5 Second level 3.32 m X 3.09 m Bedroom 2
Extra Room 6 Second level Measurements not available Laundry room
Interior
Heating Forced air
Cooling Central air conditioning
Exterior
Garage No
Waterfront No
View Y/N No
Private Pool No
Building
Story 3
Sewer Sanitary sewer
Others
Ownership Freehold
Acceptable Financing Monthly
Listing Terms Monthly
GET MORE INFORMATION

Agent | License ID: LDKATOCAN







