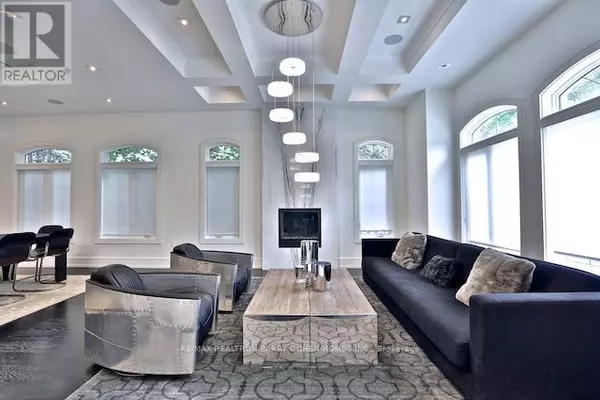
5 Beds
5 Baths
5 Beds
5 Baths
Key Details
Property Type Single Family Home
Sub Type Freehold
Listing Status Active
Purchase Type For Sale
Subdivision St. Andrew-Windfields
MLS® Listing ID C9388790
Bedrooms 5
Half Baths 1
Originating Board Toronto Regional Real Estate Board
Property Description
Location
Province ON
Rooms
Extra Room 1 Second level 5.03 m X 4.04 m Bedroom 4
Extra Room 2 Second level 6.17 m X 4.93 m Primary Bedroom
Extra Room 3 Second level 5.31 m X 4.85 m Bedroom 2
Extra Room 4 Second level 5.87 m X 4.57 m Bedroom 3
Extra Room 5 Lower level 6.02 m X 4.72 m Recreational, Games room
Extra Room 6 Lower level 4.06 m X 3.99 m Bedroom
Interior
Heating Forced air
Cooling Central air conditioning
Flooring Hardwood
Exterior
Garage Yes
Fence Fenced yard
Waterfront No
View Y/N No
Total Parking Spaces 10
Private Pool Yes
Building
Story 2
Sewer Sanitary sewer
Others
Ownership Freehold
GET MORE INFORMATION

Agent | License ID: LDKATOCAN







