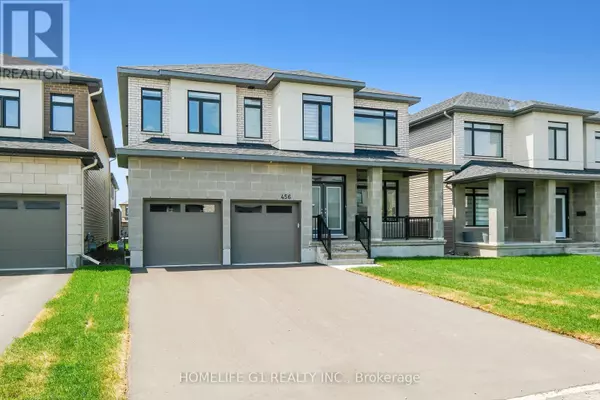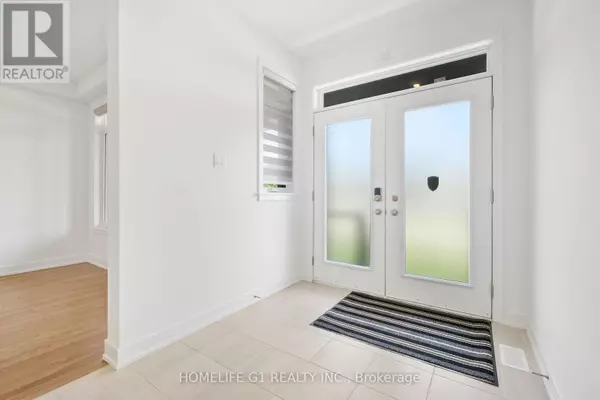
5 Beds
4 Baths
3,499 SqFt
5 Beds
4 Baths
3,499 SqFt
Key Details
Property Type Single Family Home
Sub Type Freehold
Listing Status Active
Purchase Type For Sale
Square Footage 3,499 sqft
Price per Sqft $407
Subdivision Ottawa
MLS® Listing ID X9388959
Bedrooms 5
Originating Board Toronto Regional Real Estate Board
Property Description
Location
Province ON
Rooms
Extra Room 1 Second level 3.22 m X 4.16 m Loft
Extra Room 2 Second level 4.41 m X 4.93 m Primary Bedroom
Extra Room 3 Second level 3.55 m X 3.81 m Bedroom 3
Extra Room 4 Second level 3 m X 3.81 m Bedroom 4
Extra Room 5 Second level 3.978 m X 3.978 m Bedroom 5
Extra Room 6 Basement 10.92 m X 6.29 m Recreational, Games room
Interior
Heating Forced air
Cooling Central air conditioning
Flooring Hardwood, Carpeted, Ceramic
Fireplaces Number 1
Exterior
Garage Yes
Waterfront No
View Y/N No
Total Parking Spaces 4
Private Pool No
Building
Story 2
Sewer Sanitary sewer
Others
Ownership Freehold
GET MORE INFORMATION

Agent | License ID: LDKATOCAN







