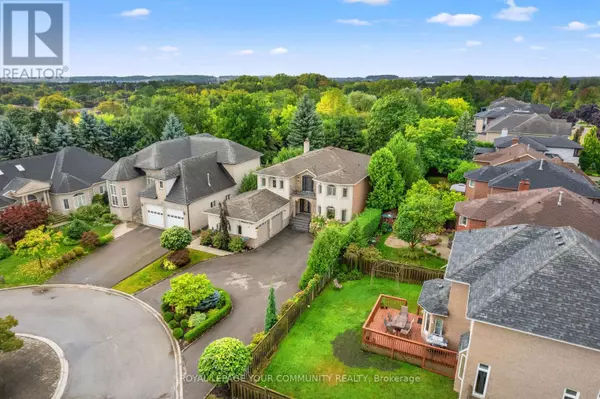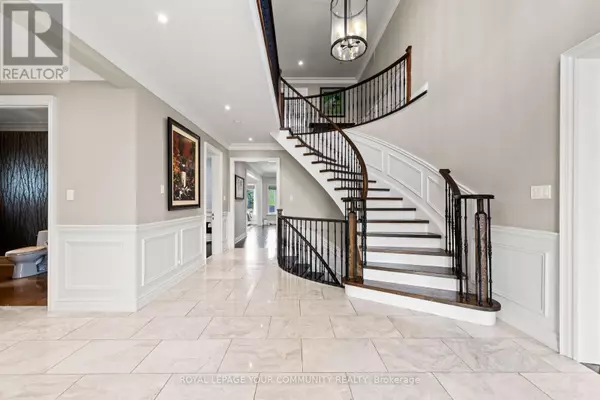
4 Beds
5 Baths
3,499 SqFt
4 Beds
5 Baths
3,499 SqFt
Key Details
Property Type Single Family Home
Sub Type Freehold
Listing Status Active
Purchase Type For Sale
Square Footage 3,499 sqft
Price per Sqft $1,054
Subdivision North Richvale
MLS® Listing ID N9388983
Bedrooms 4
Half Baths 1
Originating Board Toronto Regional Real Estate Board
Property Description
Location
Province ON
Rooms
Extra Room 1 Second level 6.62 m X 4.96 m Primary Bedroom
Extra Room 2 Second level 3.81 m X 5.65 m Bedroom 2
Extra Room 3 Second level 3.81 m X 4.8 m Bedroom 3
Extra Room 4 Second level 3.97 m X 5.1 m Bedroom 4
Extra Room 5 Basement 3.96 m X 6.83 m Media
Extra Room 6 Basement 8.04 m X 3.23 m Exercise room
Interior
Heating Forced air
Cooling Central air conditioning
Flooring Hardwood
Exterior
Garage Yes
Waterfront No
View Y/N No
Total Parking Spaces 12
Private Pool Yes
Building
Story 2
Sewer Sanitary sewer
Others
Ownership Freehold
GET MORE INFORMATION

Agent | License ID: LDKATOCAN







