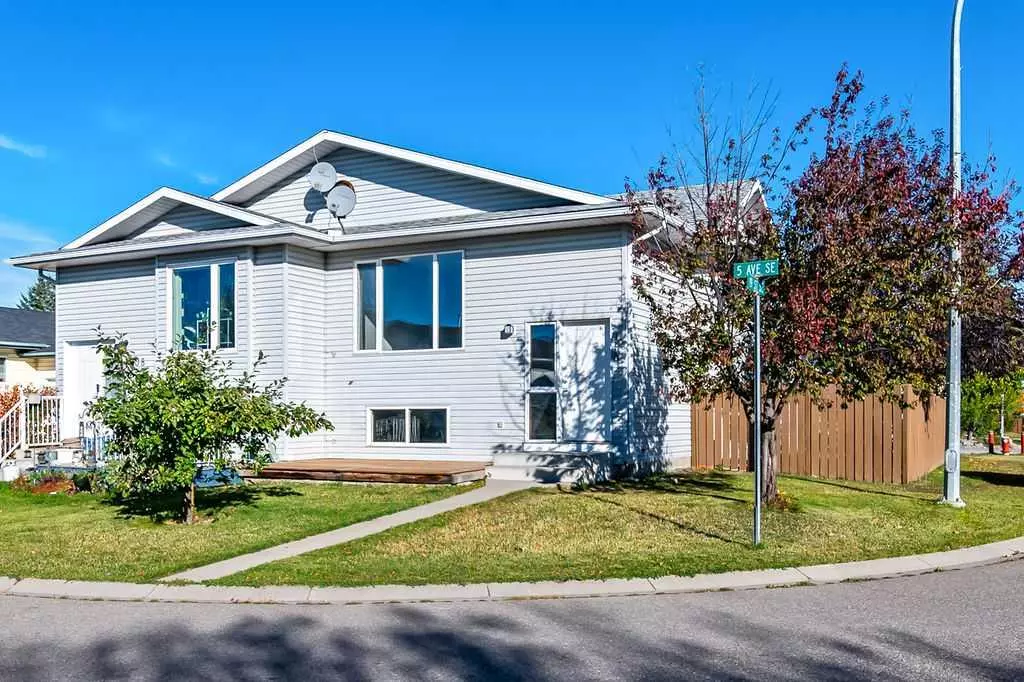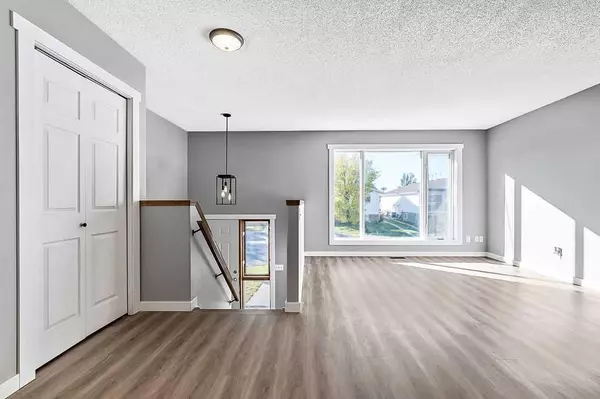
3 Beds
2 Baths
1,044 SqFt
3 Beds
2 Baths
1,044 SqFt
Key Details
Property Type Multi-Family
Sub Type Semi Detached (Half Duplex)
Listing Status Active
Purchase Type For Sale
Square Footage 1,044 sqft
Price per Sqft $406
MLS® Listing ID A2171326
Style Bi-Level,Side by Side
Bedrooms 3
Full Baths 2
Year Built 1999
Lot Size 3,595 Sqft
Acres 0.08
Property Description
Location
Province AB
County Foothills County
Zoning TND
Direction S
Rooms
Basement Separate/Exterior Entry, Finished, Full, Walk-Up To Grade
Interior
Interior Features Closet Organizers, Laminate Counters, Low Flow Plumbing Fixtures, No Animal Home, No Smoking Home, Open Floorplan, Separate Entrance, Suspended Ceiling, Vinyl Windows
Heating Mid Efficiency, Forced Air
Cooling None
Flooring Laminate
Inclusions None
Appliance Dishwasher, Electric Stove, Garage Control(s), Gas Water Heater, Refrigerator, Washer/Dryer
Laundry In Basement
Exterior
Exterior Feature Private Entrance
Garage Additional Parking, Double Garage Detached, Garage Door Opener, Insulated, Oversized, Rear Drive
Garage Spaces 2.0
Fence Fenced
Community Features Schools Nearby
Roof Type Asphalt Shingle
Porch Deck, Patio
Lot Frontage 18.44
Total Parking Spaces 2
Building
Lot Description Back Lane, Back Yard, Corner Lot, Few Trees, Front Yard, Landscaped, Rectangular Lot
Dwelling Type Duplex
Foundation Poured Concrete
Architectural Style Bi-Level, Side by Side
Level or Stories One
Structure Type Vinyl Siding
Others
Restrictions None Known
Tax ID 93968615
GET MORE INFORMATION

Agent | License ID: LDKATOCAN






