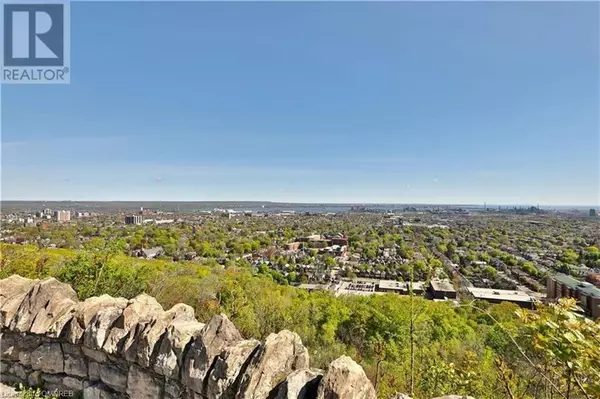
2 Beds
1 Bath
720 SqFt
2 Beds
1 Bath
720 SqFt
Key Details
Property Type Single Family Home, Commercial
Sub Type Cooperative
Listing Status Active
Purchase Type For Sale
Square Footage 720 sqft
Price per Sqft $472
Subdivision 170 - Concession
MLS® Listing ID 40659008
Bedrooms 2
Condo Fees $630/mo
Originating Board The Oakville, Milton & District Real Estate Board
Property Description
Location
Province ON
Rooms
Extra Room 1 Main level 11'0'' x 8'1'' Bedroom
Extra Room 2 Main level 11'2'' x 11'2'' Primary Bedroom
Extra Room 3 Main level Measurements not available 4pc Bathroom
Extra Room 4 Main level 11'0'' x 7'6'' Kitchen
Extra Room 5 Main level 24'0'' x 12'6'' Living room/Dining room
Interior
Heating Radiant heat,
Cooling None
Exterior
Garage No
Community Features Community Centre
Waterfront No
View Y/N No
Total Parking Spaces 1
Private Pool No
Building
Story 1
Sewer Municipal sewage system
Others
Ownership Cooperative
GET MORE INFORMATION

Agent | License ID: LDKATOCAN







