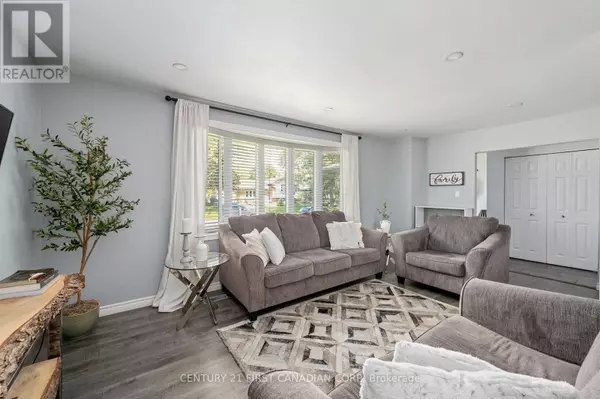
4 Beds
2 Baths
4 Beds
2 Baths
Key Details
Property Type Single Family Home
Sub Type Freehold
Listing Status Active
Purchase Type For Sale
Subdivision South S
MLS® Listing ID X9385774
Bedrooms 4
Originating Board London and St. Thomas Association of REALTORS®
Property Description
Location
Province ON
Rooms
Extra Room 1 Basement 4.78 m X 7.37 m Recreational, Games room
Extra Room 2 Basement 2.64 m X 7 m Utility room
Extra Room 3 Lower level 3.24 m X 3.95 m Bedroom 4
Extra Room 4 Lower level 6.58 m X 3.32 m Family room
Extra Room 5 Lower level 2.2 m X 1.9 m Bathroom
Extra Room 6 Main level 3.4 m X 5.69 m Living room
Interior
Heating Forced air
Cooling Central air conditioning
Exterior
Garage Yes
Community Features School Bus
Waterfront No
View Y/N No
Total Parking Spaces 3
Private Pool No
Building
Sewer Sanitary sewer
Others
Ownership Freehold
GET MORE INFORMATION

Agent | License ID: LDKATOCAN







