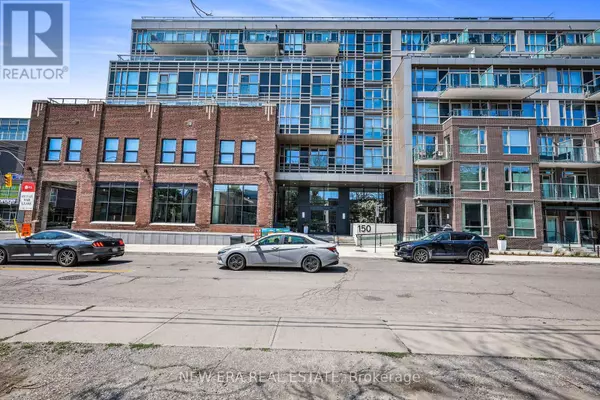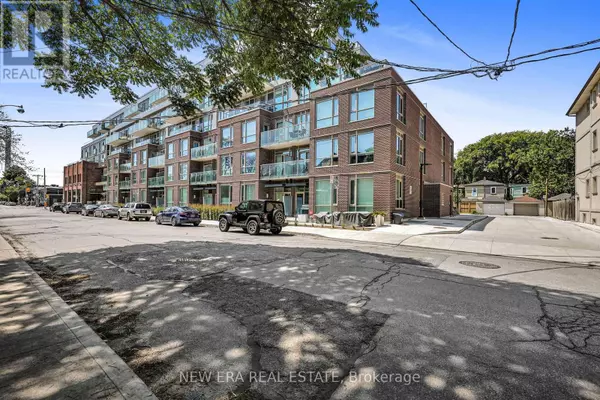REQUEST A TOUR
In-PersonVirtual Tour

$ 724,900
Est. payment | /mo
2 Beds
2 Baths
599 SqFt
$ 724,900
Est. payment | /mo
2 Beds
2 Baths
599 SqFt
Key Details
Property Type Condo
Sub Type Condominium/Strata
Listing Status Active
Purchase Type For Sale
Square Footage 599 sqft
Price per Sqft $1,210
Subdivision South Riverdale
MLS® Listing ID E9384975
Bedrooms 2
Condo Fees $415/mo
Originating Board Toronto Regional Real Estate Board
Property Description
Suite 301 at Wonder Condos, Leslieville's landmark address, offers a modern, two-bedroom, two-bathroom condo with a functional floor plan, open concept living, modern integrated kitchen, and private balcony. The primary bedroom has ample closet space, a well-appointed 3 piece ensuite, and a walk-out balcony, with a view of the CN Tower! The second bedroom is perfect for a child, guests, or home office. Located in the heart of Leslieville, steps to the best restaurants, bars, and shops, the condo is minutes to TTC, highways, bike paths, the Beach, Downtown and seconds from the don valley. It includes a locker, as well as designer amenities like a co-working space, gym, and rooftop party room. Includes 1 locker space as well! Incredible opportunity in an incredible building. (id:24570)
Location
Province ON
Rooms
Extra Room 1 Main level 2.73 m X 3.18 m Living room
Extra Room 2 Main level 2.53 m X 4.01 m Kitchen
Extra Room 3 Main level 2.63 m X 3.78 m Primary Bedroom
Extra Room 4 Main level 2.61 m X 2.54 m Bedroom 2
Interior
Heating Forced air
Cooling Central air conditioning
Exterior
Garage Yes
Community Features Pet Restrictions
Waterfront No
View Y/N No
Private Pool No
Others
Ownership Condominium/Strata
GET MORE INFORMATION

Andy Katoch
Agent | License ID: LDKATOCAN







