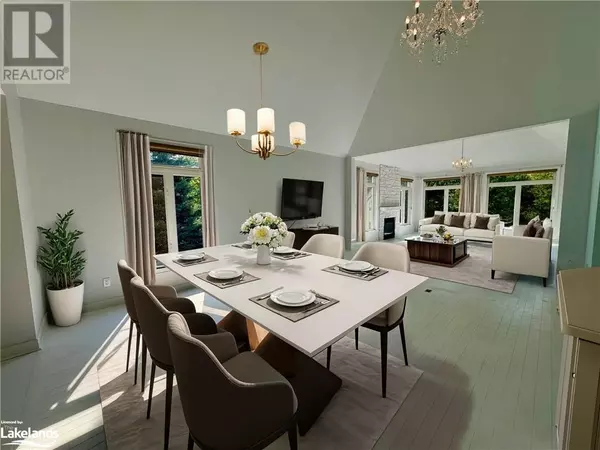
5 Beds
4 Baths
4,836 SqFt
5 Beds
4 Baths
4,836 SqFt
Key Details
Property Type Single Family Home
Sub Type Freehold
Listing Status Active
Purchase Type For Rent
Square Footage 4,836 sqft
Subdivision Gravenhurst
MLS® Listing ID 40658322
Bedrooms 5
Originating Board OnePoint - The Lakelands
Year Built 2007
Lot Size 0.471 Acres
Acres 20516.76
Property Description
Location
Province ON
Rooms
Extra Room 1 Second level 8'7'' x 4'11'' 4pc Bathroom
Extra Room 2 Second level 18'7'' x 12'5'' Bedroom
Extra Room 3 Second level 23'6'' x 23'0'' Loft
Extra Room 4 Lower level 30'6'' x 27'1'' Utility room
Extra Room 5 Lower level 17'5'' x 9'11'' Storage
Extra Room 6 Lower level 11'11'' x 9'11'' Bedroom
Interior
Heating Forced air,
Cooling Central air conditioning
Fireplaces Number 2
Exterior
Garage Yes
Fence Partially fenced
Waterfront No
View Y/N Yes
View View (panoramic)
Total Parking Spaces 6
Private Pool Yes
Building
Lot Description Lawn sprinkler
Story 1.5
Sewer Municipal sewage system
Others
Ownership Freehold
Acceptable Financing Monthly
Listing Terms Monthly
GET MORE INFORMATION

Agent | License ID: LDKATOCAN







