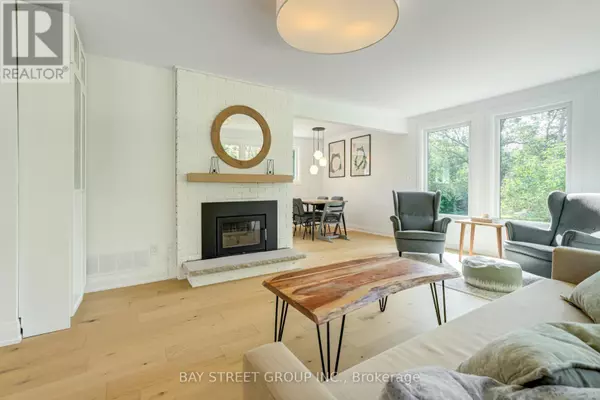
4 Beds
2 Baths
1,499 SqFt
4 Beds
2 Baths
1,499 SqFt
Key Details
Property Type Single Family Home
Sub Type Freehold
Listing Status Active
Purchase Type For Sale
Square Footage 1,499 sqft
Price per Sqft $860
Subdivision Port Perry
MLS® Listing ID E9383511
Bedrooms 4
Originating Board Toronto Regional Real Estate Board
Property Description
Location
Province ON
Rooms
Extra Room 1 Basement 6.86 m X 6.56 m Recreational, Games room
Extra Room 2 Main level 5.4 m X 3.88 m Living room
Extra Room 3 Main level 5.12 m X 2.26 m Kitchen
Extra Room 4 Main level 2.14 m X 1.95 m Dining room
Extra Room 5 Upper Level 4.1 m X 3.57 m Primary Bedroom
Extra Room 6 Upper Level 3.24 m X 2.52 m Bedroom
Interior
Heating Heat Pump
Cooling Central air conditioning, Ventilation system
Flooring Hardwood, Tile
Fireplaces Number 1
Exterior
Garage Yes
Waterfront No
View Y/N No
Total Parking Spaces 11
Private Pool No
Building
Sewer Septic System
Others
Ownership Freehold
GET MORE INFORMATION

Agent | License ID: LDKATOCAN







