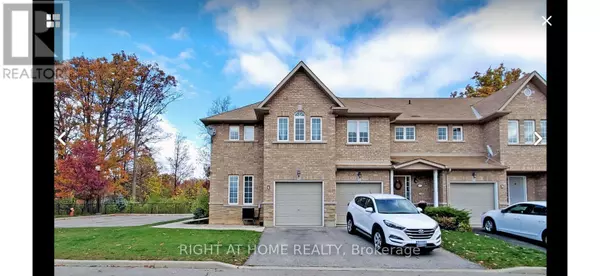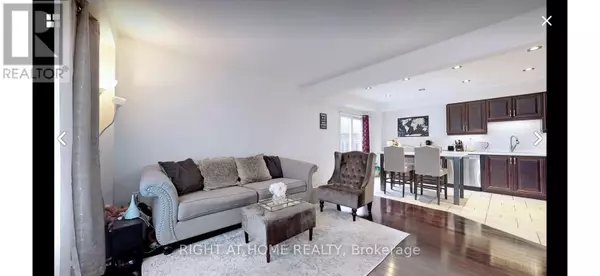REQUEST A TOUR
In-PersonVirtual Tour

$ 3,150
3 Beds
3 Baths
$ 3,150
3 Beds
3 Baths
Key Details
Property Type Townhouse
Sub Type Townhouse
Listing Status Active
Purchase Type For Rent
Subdivision Tansley
MLS® Listing ID W9383394
Bedrooms 3
Half Baths 1
Originating Board Toronto Regional Real Estate Board
Property Description
Discover this exceptional end unit townhouse boasting over 1,750 sq. ft. of beautifully designed living space. The open-concept main floor features a large kitchen, dining room, and living room that can easily be transformed into an office or an additional bedroom, providing flexible living options. The bright and airy layout is perfect for entertaining or relaxing with family.Upstairs, you'll find 3 generously sized bedrooms, including a luxurious primary suite complete with a walk-in closet and a 4-piece ensuite bath. The other bedrooms are spacious and share a modern family bathroom, offering ample space for a growing family or guests.Nestled in a quiet, community-oriented neighborhood, this property is within walking distance to local amenities, including parks, walking trails, and community centres. Families will appreciate the proximity to highly-rated schools, while commuters will love the quick access to major highways and public transit. Enjoy the convenience of nearby shopping, dining, and entertainment options, all while being surrounded by a serene suburban setting.This rare offering is ideal for those looking for a spacious, low-maintenance home in a family-friendly area!Application Requirements: Full Credit Report, References, Job Letter, and the last 3 paystubs are required for all potential tenants. (id:24570)
Location
Province ON
Rooms
Extra Room 1 Ground level 3.99 m X 3.9 m Family room
Interior
Heating Forced air
Cooling Central air conditioning
Exterior
Garage Yes
Waterfront No
View Y/N No
Total Parking Spaces 2
Private Pool No
Building
Story 2
Sewer Sanitary sewer
Others
Ownership Freehold
Acceptable Financing Monthly
Listing Terms Monthly
GET MORE INFORMATION

Andy Katoch
Agent | License ID: LDKATOCAN







