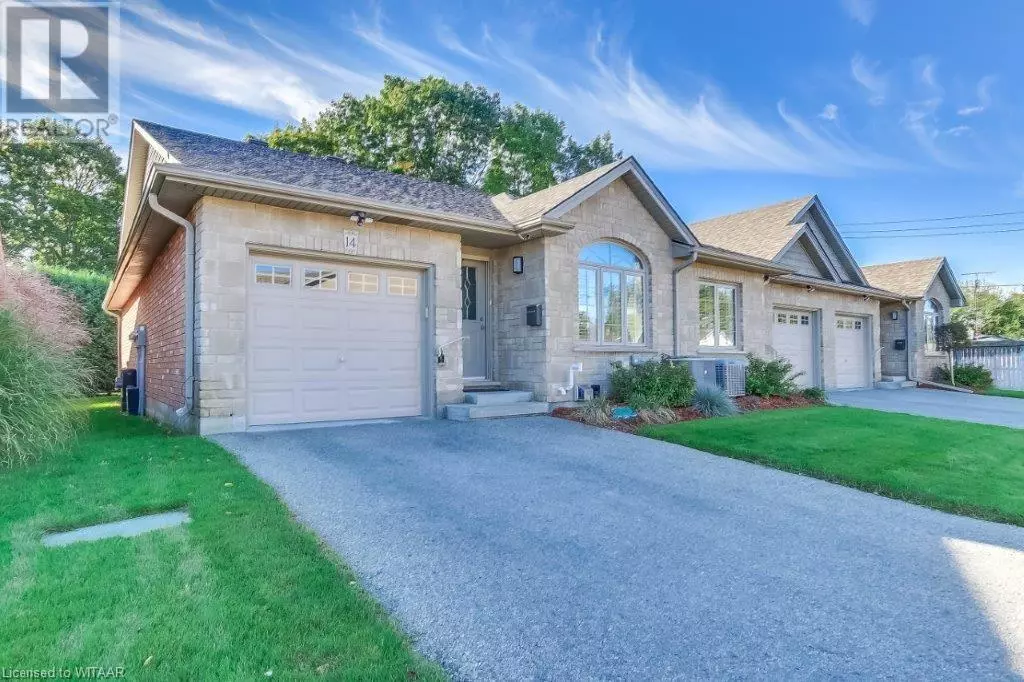
3 Beds
2 Baths
1,755 SqFt
3 Beds
2 Baths
1,755 SqFt
Key Details
Property Type Townhouse
Sub Type Townhouse
Listing Status Active
Purchase Type For Sale
Square Footage 1,755 sqft
Price per Sqft $307
Subdivision Delhi
MLS® Listing ID 40657566
Style Bungalow
Bedrooms 3
Condo Fees $370/mo
Originating Board Woodstock Ingersoll Tillsonburg and Area Association of REALTORS® (WITAAR)
Year Built 2009
Property Description
Location
Province ON
Rooms
Extra Room 1 Basement Measurements not available 3pc Bathroom
Extra Room 2 Basement 28'0'' x 11'2'' Family room
Extra Room 3 Basement 15'11'' x 11'8'' Bedroom
Extra Room 4 Main level Measurements not available 4pc Bathroom
Extra Room 5 Main level 12'9'' x 11'4'' Bedroom
Extra Room 6 Main level 23'10'' x 12'0'' Living room/Dining room
Interior
Heating Forced air,
Cooling Central air conditioning
Fireplaces Number 1
Exterior
Garage Yes
Community Features Quiet Area, School Bus
Waterfront No
View Y/N No
Total Parking Spaces 2
Private Pool No
Building
Lot Description Landscaped
Story 1
Sewer Municipal sewage system
Architectural Style Bungalow
Others
Ownership Condominium
GET MORE INFORMATION

Agent | License ID: LDKATOCAN







