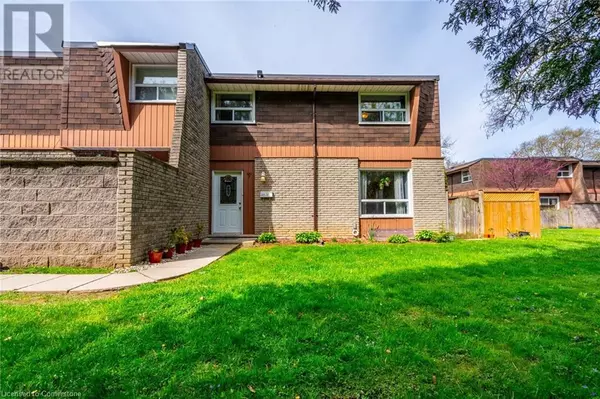
3 Beds
2 Baths
1,318 SqFt
3 Beds
2 Baths
1,318 SqFt
Key Details
Property Type Townhouse
Sub Type Townhouse
Listing Status Active
Purchase Type For Sale
Square Footage 1,318 sqft
Price per Sqft $477
Subdivision 303 - Aldershot South
MLS® Listing ID 40658500
Style 2 Level
Bedrooms 3
Half Baths 1
Condo Fees $637/mo
Originating Board Cornerstone - Hamilton-Burlington
Year Built 1973
Property Description
Location
Province ON
Rooms
Extra Room 1 Second level Measurements not available 4pc Bathroom
Extra Room 2 Second level 9'6'' x 12'6'' Bedroom
Extra Room 3 Second level 11'0'' x 12'9'' Primary Bedroom
Extra Room 4 Second level 9'6'' x 10'0'' Bedroom
Extra Room 5 Basement 24'0'' x 11'0'' Recreation room
Extra Room 6 Main level Measurements not available 2pc Bathroom
Interior
Heating Forced air,
Cooling Central air conditioning
Exterior
Garage No
Waterfront No
View Y/N No
Total Parking Spaces 1
Private Pool No
Building
Story 2
Sewer Municipal sewage system, Septic System
Architectural Style 2 Level
Others
Ownership Condominium
GET MORE INFORMATION

Agent | License ID: LDKATOCAN







