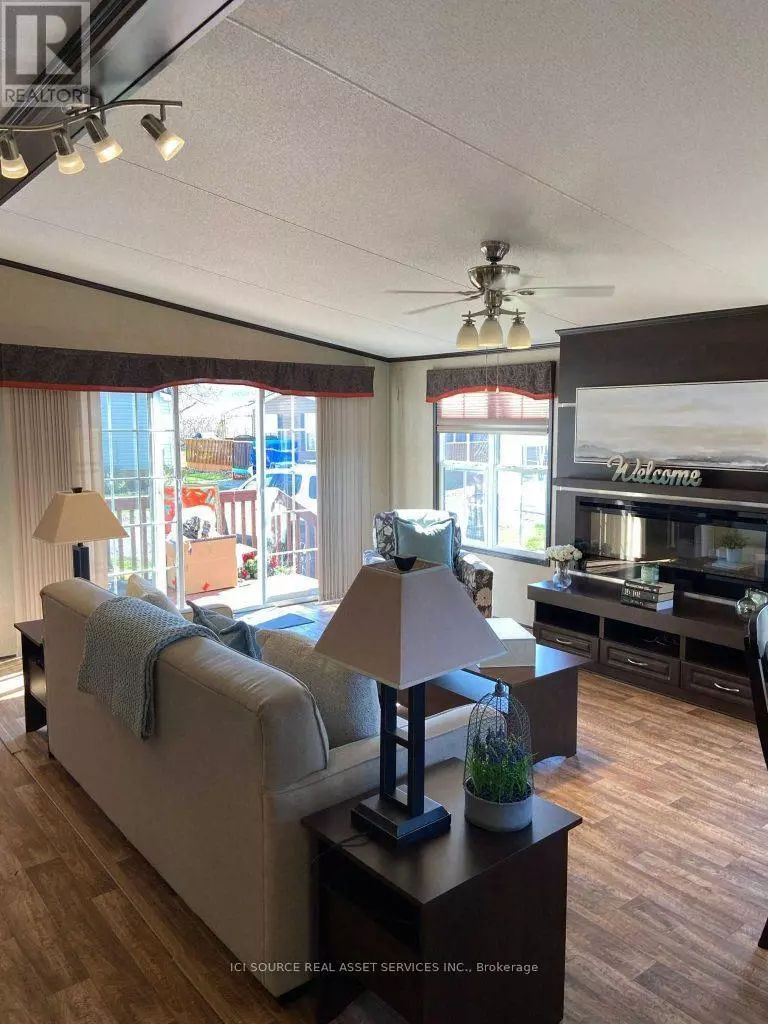
3 Beds
2 Baths
699 SqFt
3 Beds
2 Baths
699 SqFt
Key Details
Property Type Single Family Home
Listing Status Active
Purchase Type For Sale
Square Footage 699 sqft
Price per Sqft $178
Subdivision Rural
MLS® Listing ID X9382800
Style Bungalow
Bedrooms 3
Originating Board Toronto Regional Real Estate Board
Property Description
Location
Province ON
Rooms
Extra Room 1 Main level 5.94 m X 3.51 m Living room
Extra Room 2 Main level 6.58 m X 2.03 m Kitchen
Extra Room 3 Main level 3.35 m X 2.644 m Bedroom
Extra Room 4 Main level 2.54 m X 1.7 m Bedroom 2
Extra Room 5 Main level 2.54 m X 1.7 m Bedroom 3
Extra Room 6 Main level 2.54 m X 1.4 m Bathroom
Interior
Heating Forced air
Cooling Central air conditioning
Exterior
Garage No
Waterfront No
View Y/N No
Total Parking Spaces 2
Private Pool No
Building
Story 1
Sewer Sanitary sewer
Architectural Style Bungalow
GET MORE INFORMATION

Agent | License ID: LDKATOCAN







