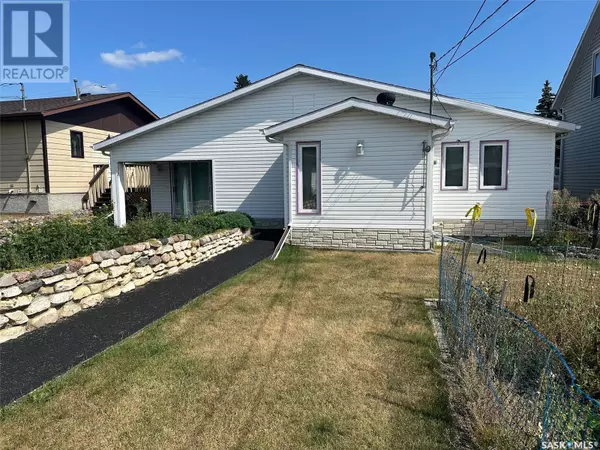
2 Beds
2 Baths
1,124 SqFt
2 Beds
2 Baths
1,124 SqFt
Key Details
Property Type Single Family Home
Sub Type Freehold
Listing Status Active
Purchase Type For Sale
Square Footage 1,124 sqft
Price per Sqft $128
MLS® Listing ID SK985340
Style Bungalow
Bedrooms 2
Originating Board Saskatchewan REALTORS® Association
Year Built 1935
Lot Size 6,000 Sqft
Acres 6000.0
Property Description
Location
Province SK
Rooms
Extra Room 1 Basement 17 ft X 11 ft , 2 in Family room
Extra Room 2 Basement 10 ft , 5 in X 7 ft , 4 in Office
Extra Room 3 Basement 21 ft , 5 in X 7 ft , 11 in Laundry room
Extra Room 4 Basement 16 ft , 6 in X 5 ft , 4 in Utility room
Extra Room 5 Main level 7 ft X 6 ft , 5 in Kitchen
Extra Room 6 Main level 11 ft , 3 in X 8 ft , 7 in Dining room
Interior
Heating Forced air,
Cooling Central air conditioning
Exterior
Garage Yes
Fence Fence
Waterfront No
View Y/N No
Private Pool No
Building
Lot Description Lawn, Garden Area
Story 1
Architectural Style Bungalow
Others
Ownership Freehold
GET MORE INFORMATION

Agent | License ID: LDKATOCAN







