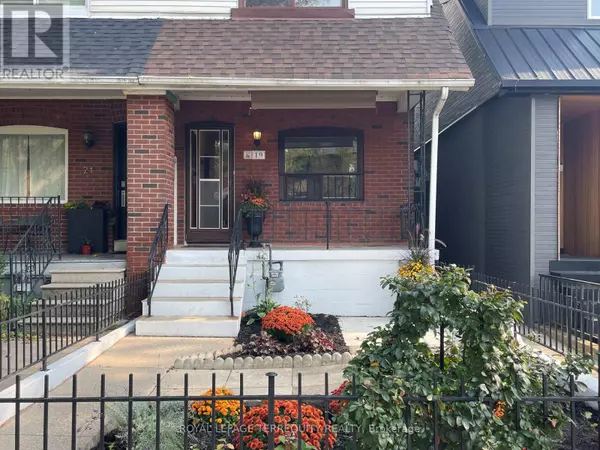
3 Beds
2 Baths
3 Beds
2 Baths
OPEN HOUSE
Sun Nov 24, 2:00pm - 4:00pm
Key Details
Property Type Single Family Home
Sub Type Freehold
Listing Status Active
Purchase Type For Sale
Subdivision South Riverdale
MLS® Listing ID E9382325
Bedrooms 3
Originating Board Toronto Regional Real Estate Board
Property Description
Location
Province ON
Rooms
Extra Room 1 Second level 4.18 m X 3.74 m Primary Bedroom
Extra Room 2 Second level 3.75 m X 2.61 m Bedroom 2
Extra Room 3 Second level 2.41 m X 4.12 m Bedroom 3
Extra Room 4 Lower level 3.2 m X 2.15 m Utility room
Extra Room 5 Lower level 6.43 m X 3.88 m Family room
Extra Room 6 Main level 3.69 m X 2.79 m Living room
Interior
Heating Forced air
Flooring Hardwood
Exterior
Garage Yes
Waterfront No
View Y/N No
Total Parking Spaces 1
Private Pool No
Building
Story 2
Sewer Septic System
Others
Ownership Freehold
GET MORE INFORMATION

Agent | License ID: LDKATOCAN







