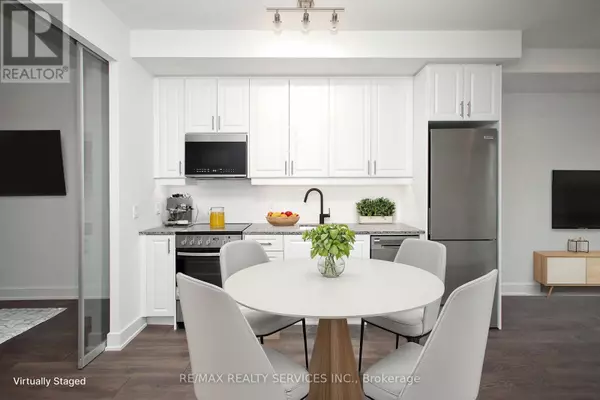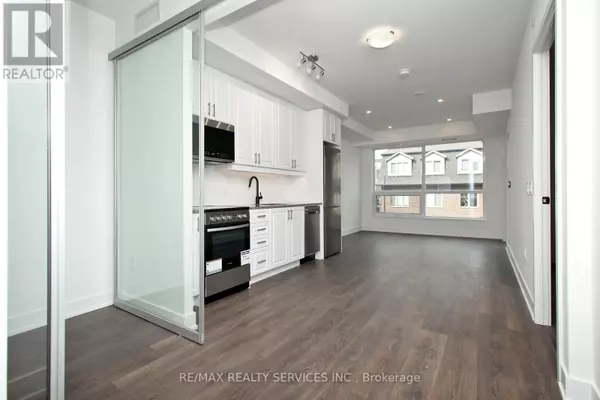
2 Beds
2 Baths
699 SqFt
2 Beds
2 Baths
699 SqFt
Key Details
Property Type Condo
Sub Type Condominium/Strata
Listing Status Active
Purchase Type For Rent
Square Footage 699 sqft
Subdivision West Oak Trails
MLS® Listing ID W9382167
Bedrooms 2
Originating Board Toronto Regional Real Estate Board
Property Description
Location
Province ON
Rooms
Extra Room 1 Flat 3.35 m X 3.07 m Living room
Extra Room 2 Flat 3.35 m X 3.07 m Dining room
Extra Room 3 Flat 3.2 m X 3.37 m Kitchen
Extra Room 4 Flat 2.74 m X 3.68 m Primary Bedroom
Extra Room 5 Flat 2.29 m X 3.33 m Bedroom 2
Interior
Heating Forced air
Cooling Central air conditioning
Flooring Laminate
Exterior
Garage Yes
Community Features Pet Restrictions
Waterfront No
View Y/N No
Total Parking Spaces 1
Private Pool Yes
Others
Ownership Condominium/Strata
Acceptable Financing Monthly
Listing Terms Monthly
GET MORE INFORMATION

Agent | License ID: LDKATOCAN







