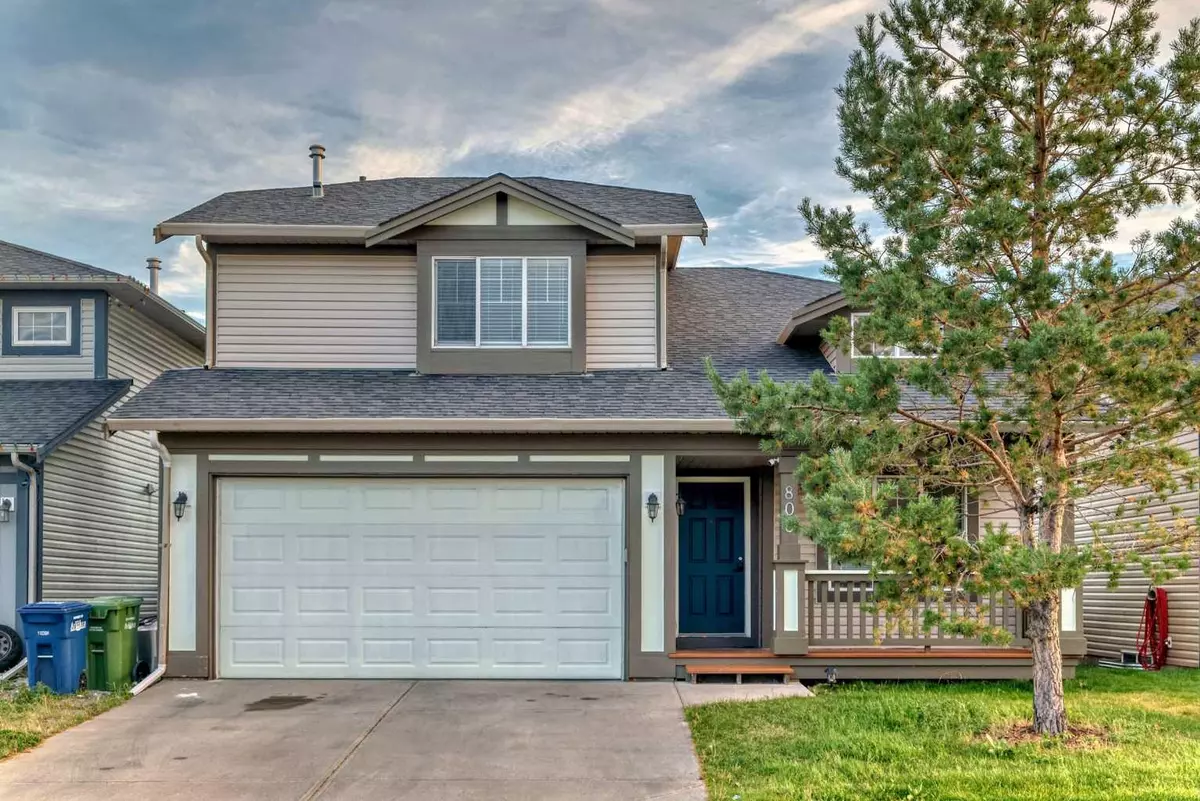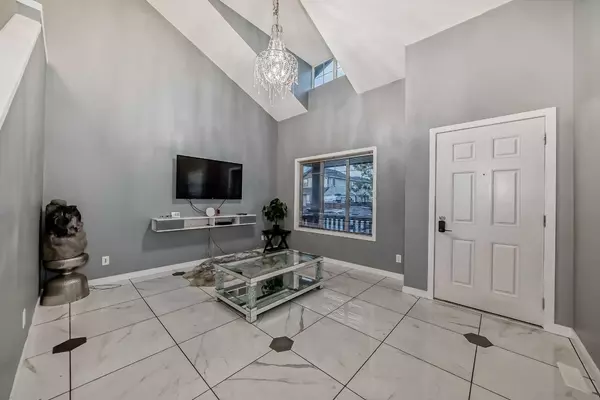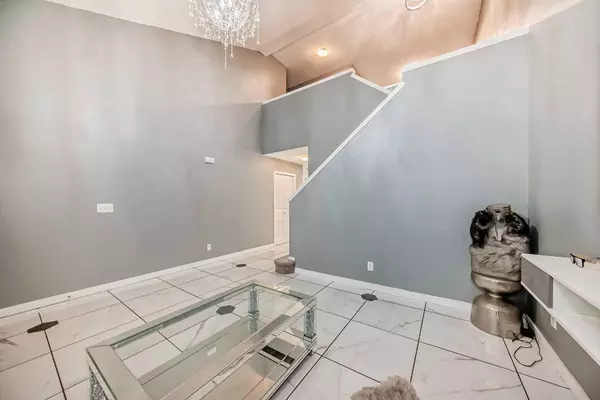
5 Beds
4 Baths
1,899 SqFt
5 Beds
4 Baths
1,899 SqFt
Key Details
Property Type Single Family Home
Sub Type Detached
Listing Status Active
Purchase Type For Sale
Square Footage 1,899 sqft
Price per Sqft $336
Subdivision Luxstone
MLS® Listing ID A2170220
Style 2 Storey
Bedrooms 5
Full Baths 3
Half Baths 1
Year Built 2006
Lot Size 3,887 Sqft
Acres 0.09
Property Description
Step inside to discover a beautifully updated interior. Starting with the main floor, which boasts stylish tile flooring throughout, the open-concept layout creates a seamless flow between the living areas, with large windows bathing the space in natural light. With its soaring vaulted ceiling, the grand foyer immediately makes an impression.
The heart of the home is the brand-new kitchen, featuring sleek stainless steel appliances, ample cabinet space, and a generous center island—perfect for meal prep and casual dining. The adjacent dining area offers a cozy spot for family gatherings, and the sliding doors open to the backyard, making it easy to extend the fun outdoors. A warm and inviting family room, complete with a fireplace, provides the perfect space for relaxation.
Upstairs, you'll find brand new LVP flooring throughout, enhancing the modern feel. The primary suite is a serene retreat with a walk-in closet and a spa-inspired 5-piece ensuite, including a soaking tub, glass shower, and dual sinks. Two additional bedrooms, a full bathroom, and a versatile bonus room round out the upper level, offering plenty of space for family and guests.
The fully finished basement is ideal for a home theatre, gym, or extra living space. It also features two large bedrooms and another full bathroom, providing flexibility and convenience.
With nice curb appeal, a flex room for added functionality, and modern updates throughout, this home perfectly blends luxury and comfort and is ready to provide a stylish living experience for its next owners.
Location
Province AB
County Airdrie
Zoning R1
Direction S
Rooms
Basement Finished, Full
Interior
Interior Features See Remarks
Heating Forced Air, Natural Gas
Cooling None
Flooring Carpet, Tile, Vinyl Plank
Fireplaces Number 1
Fireplaces Type Gas
Inclusions Wall TV Mount
Appliance Dishwasher, Dryer, Electric Stove, Microwave, Range Hood, Refrigerator, Washer
Laundry Upper Level
Exterior
Exterior Feature None
Garage Double Garage Attached
Garage Spaces 2.0
Fence Fenced
Community Features Park, Playground, Schools Nearby, Shopping Nearby, Sidewalks, Street Lights
Roof Type Asphalt Shingle
Porch Deck
Lot Frontage 43.18
Total Parking Spaces 4
Building
Lot Description Rectangular Lot
Dwelling Type House
Foundation Poured Concrete
Architectural Style 2 Storey
Level or Stories Two
Structure Type Vinyl Siding,Wood Frame
Others
Restrictions Airspace Restriction,Utility Right Of Way
Tax ID 93081906
GET MORE INFORMATION

Agent | License ID: LDKATOCAN






