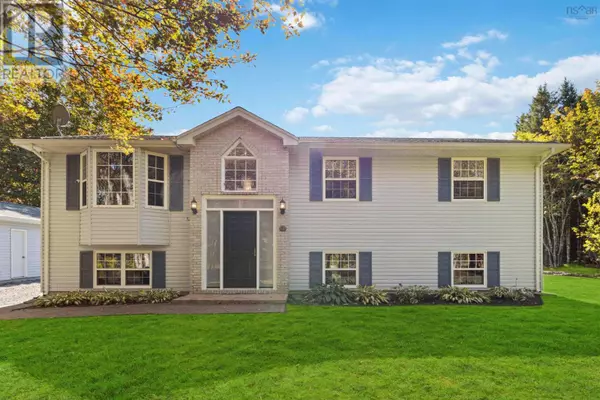
4 Beds
2 Baths
2,482 SqFt
4 Beds
2 Baths
2,482 SqFt
Key Details
Property Type Single Family Home
Sub Type Freehold
Listing Status Active
Purchase Type For Sale
Square Footage 2,482 sqft
Price per Sqft $275
Subdivision Hammonds Plains
MLS® Listing ID 202423893
Bedrooms 4
Originating Board Nova Scotia Association of REALTORS®
Year Built 1995
Lot Size 1.121 Acres
Acres 48826.402
Property Description
Location
Province NS
Rooms
Extra Room 1 Lower level 22.8 X 13.1 Recreational, Games room
Extra Room 2 Lower level 25.10 X 11.9 Family room
Extra Room 3 Lower level 15.7 X 9.2 Media
Extra Room 4 Lower level 6.11 X 6.7 Bath (# pieces 1-6)
Extra Room 5 Lower level 9.2 X 7.2 Laundry room
Extra Room 6 Lower level 9.5 X 6.9 Utility room
Interior
Flooring Carpeted, Hardwood, Laminate
Exterior
Garage Yes
Community Features Recreational Facilities, School Bus
Waterfront No
View Y/N No
Private Pool Yes
Building
Lot Description Landscaped
Story 1
Sewer Septic System
Others
Ownership Freehold
GET MORE INFORMATION

Agent | License ID: LDKATOCAN







