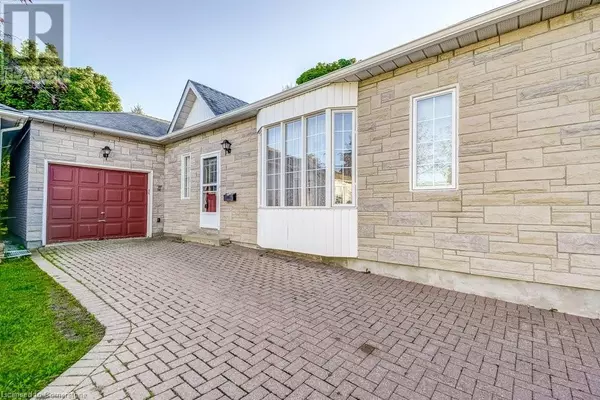
2 Beds
2 Baths
1,320 SqFt
2 Beds
2 Baths
1,320 SqFt
Key Details
Property Type Condo
Sub Type Condominium
Listing Status Active
Purchase Type For Sale
Square Footage 1,320 sqft
Price per Sqft $454
Subdivision 530 - Rural Glanbrook
MLS® Listing ID 40657935
Style Bungalow
Bedrooms 2
Condo Fees $645/mo
Originating Board Cornerstone - Hamilton-Burlington
Property Description
Location
Province ON
Rooms
Extra Room 1 Lower level 7'11'' x 4'3'' Storage
Extra Room 2 Lower level 34'6'' x 21'0'' Storage
Extra Room 3 Lower level 16'4'' x 10'6'' Workshop
Extra Room 4 Lower level 22'0'' x 21'0'' Recreation room
Extra Room 5 Main level Measurements not available Laundry room
Extra Room 6 Main level 8'9'' x 8'7'' 4pc Bathroom
Interior
Heating Forced air,
Cooling Central air conditioning
Exterior
Garage Yes
Community Features Community Centre
Waterfront No
View Y/N No
Total Parking Spaces 2
Private Pool No
Building
Story 1
Sewer Municipal sewage system
Architectural Style Bungalow
Others
Ownership Condominium
GET MORE INFORMATION

Agent | License ID: LDKATOCAN







