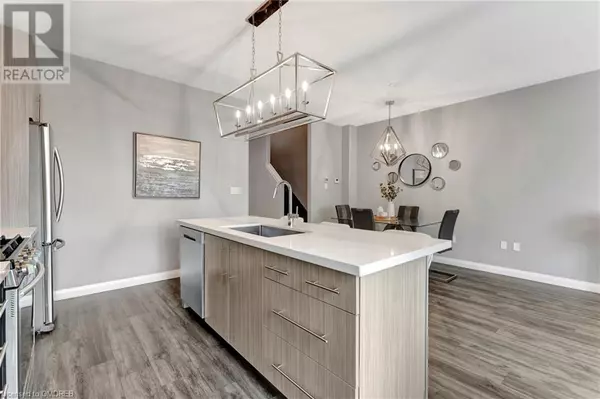
3 Beds
4 Baths
2,260 SqFt
3 Beds
4 Baths
2,260 SqFt
Key Details
Property Type Townhouse
Sub Type Townhouse
Listing Status Active
Purchase Type For Sale
Square Footage 2,260 sqft
Price per Sqft $369
Subdivision 500 - Heritage Green
MLS® Listing ID 40657916
Style 2 Level
Bedrooms 3
Half Baths 1
Originating Board The Oakville, Milton & District Real Estate Board
Year Built 2018
Property Description
Location
Province ON
Rooms
Extra Room 1 Second level 8'0'' x 11'5'' Bedroom
Extra Room 2 Second level 11'2'' x 12'10'' 4pc Bathroom
Extra Room 3 Second level 11'9'' x 18'3'' Primary Bedroom
Extra Room 4 Second level 7'5'' x 15'4'' Office
Extra Room 5 Second level Measurements not available 3pc Bathroom
Extra Room 6 Second level 8'0'' x 11'5'' Bedroom
Interior
Heating Forced air,
Cooling Central air conditioning
Fireplaces Number 2
Fireplaces Type Other - See remarks
Exterior
Garage Yes
Community Features Quiet Area
Waterfront No
View Y/N No
Total Parking Spaces 2
Private Pool No
Building
Story 2
Sewer Municipal sewage system
Architectural Style 2 Level
Others
Ownership Condominium
GET MORE INFORMATION

Agent | License ID: LDKATOCAN







