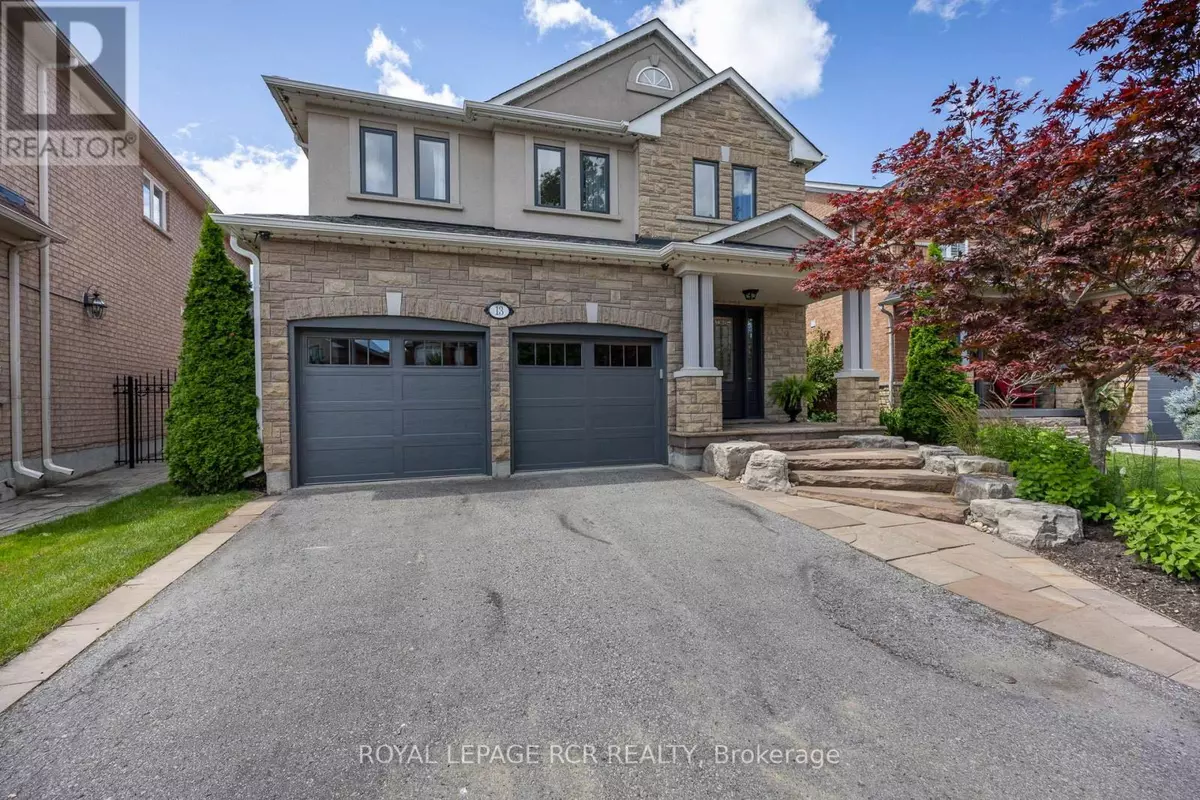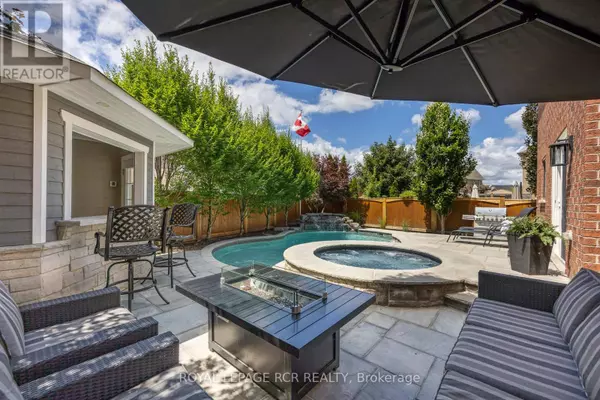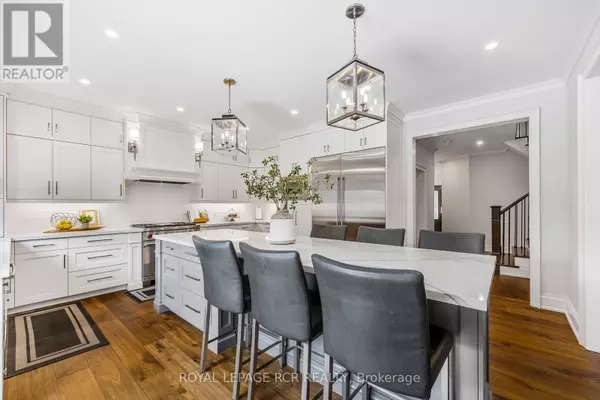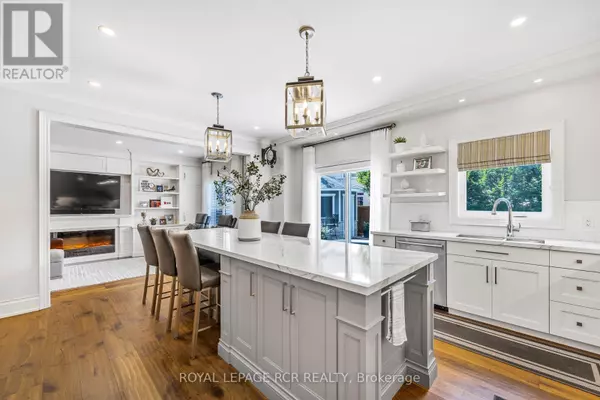
4 Beds
4 Baths
4 Beds
4 Baths
Key Details
Property Type Single Family Home
Sub Type Freehold
Listing Status Active
Purchase Type For Sale
Subdivision Stouffville
MLS® Listing ID N9379941
Bedrooms 4
Half Baths 2
Originating Board Toronto Regional Real Estate Board
Property Description
Location
Province ON
Rooms
Extra Room 1 Second level 5.54 m X 4.6 m Primary Bedroom
Extra Room 2 Second level 5.41 m X 4.3 m Bedroom 2
Extra Room 3 Second level 4.81 m X 3.53 m Bedroom 3
Extra Room 4 Second level 3.41 m X 3.04 m Bedroom 4
Extra Room 5 Basement 7.54 m X 5.18 m Recreational, Games room
Extra Room 6 Basement 5.74 m X 2.97 m Family room
Interior
Heating Forced air
Cooling Central air conditioning
Flooring Hardwood, Tile, Carpeted
Exterior
Garage Yes
Waterfront No
View Y/N No
Total Parking Spaces 6
Private Pool Yes
Building
Story 2
Sewer Sanitary sewer
Others
Ownership Freehold
GET MORE INFORMATION

Agent | License ID: LDKATOCAN







