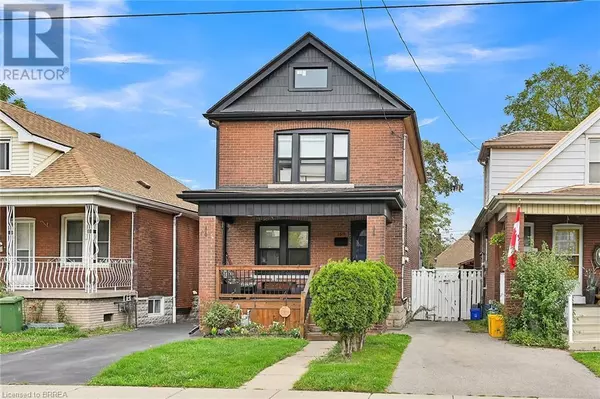
3 Beds
2 Baths
1,292 SqFt
3 Beds
2 Baths
1,292 SqFt
Key Details
Property Type Single Family Home
Sub Type Freehold
Listing Status Active
Purchase Type For Sale
Square Footage 1,292 sqft
Price per Sqft $437
Subdivision 200 - Gibson/Stipley
MLS® Listing ID 40654819
Style 2 Level
Bedrooms 3
Originating Board Brantford Regional Real Estate Assn Inc
Property Description
Location
Province ON
Rooms
Extra Room 1 Second level 10'11'' x 16'2'' Bedroom
Extra Room 2 Second level 17'0'' x 9'11'' Bedroom
Extra Room 3 Second level Measurements not available 5pc Bathroom
Extra Room 4 Basement Measurements not available 3pc Bathroom
Extra Room 5 Basement 9'5'' x 12'5'' Bedroom
Extra Room 6 Basement 11'9'' x 15'0'' Recreation room
Interior
Heating Forced air,
Cooling Central air conditioning
Exterior
Garage No
Waterfront No
View Y/N No
Total Parking Spaces 2
Private Pool No
Building
Story 2
Sewer Municipal sewage system
Architectural Style 2 Level
Others
Ownership Freehold
GET MORE INFORMATION

Agent | License ID: LDKATOCAN







