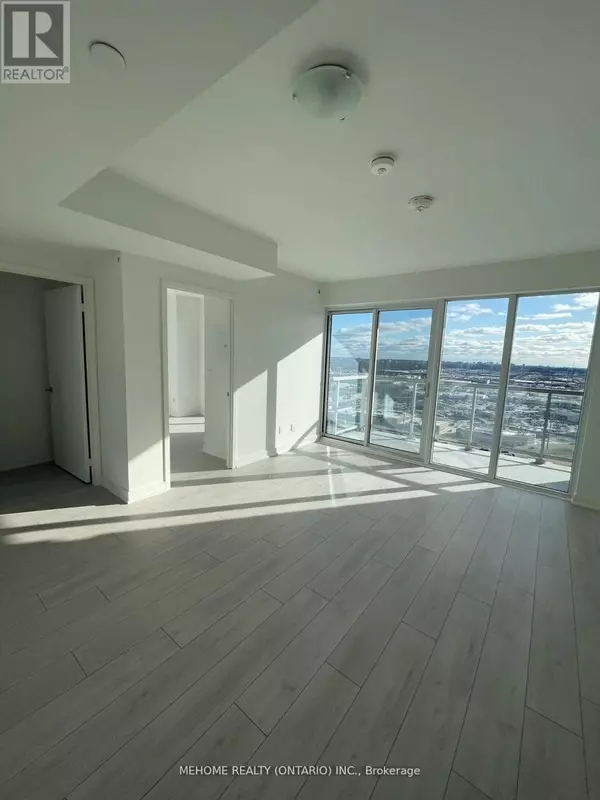
2 Beds
2 Baths
799 SqFt
2 Beds
2 Baths
799 SqFt
Key Details
Property Type Condo
Sub Type Condominium/Strata
Listing Status Active
Purchase Type For Rent
Square Footage 799 sqft
Subdivision Agincourt South-Malvern West
MLS® Listing ID E9379324
Bedrooms 2
Originating Board Toronto Regional Real Estate Board
Property Description
Location
Province ON
Rooms
Extra Room 1 Flat 4.42 m X 4.22 m Living room
Extra Room 2 Flat 4.42 m X 4.22 m Dining room
Extra Room 3 Flat 2.95 m X 2.23 m Kitchen
Extra Room 4 Flat 3.63 m X 2.97 m Bedroom
Extra Room 5 Flat 2.84 m X 2.77 m Bedroom 2
Interior
Heating Forced air
Cooling Central air conditioning
Flooring Laminate
Exterior
Garage Yes
Community Features Pets not Allowed, Community Centre
Waterfront No
View Y/N No
Total Parking Spaces 1
Private Pool No
Others
Ownership Condominium/Strata
Acceptable Financing Monthly
Listing Terms Monthly
GET MORE INFORMATION

Agent | License ID: LDKATOCAN







