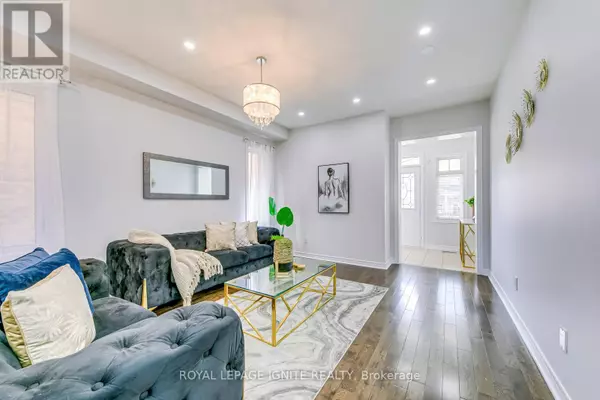
4 Beds
3 Baths
1,999 SqFt
4 Beds
3 Baths
1,999 SqFt
Key Details
Property Type Single Family Home
Sub Type Freehold
Listing Status Active
Purchase Type For Sale
Square Footage 1,999 sqft
Price per Sqft $675
Subdivision Waterdown
MLS® Listing ID X9379023
Bedrooms 4
Half Baths 1
Originating Board Toronto Regional Real Estate Board
Property Description
Location
Province ON
Rooms
Extra Room 1 Second level 4.58 m X 4.17 m Primary Bedroom
Extra Room 2 Second level 4.53 m X 3.4 m Bedroom 2
Extra Room 3 Second level 3.96 m X 3.26 m Bedroom 3
Extra Room 4 Second level 3.36 m X 3.05 m Bedroom 4
Extra Room 5 Main level 4.58 m X 3.84 m Living room
Extra Room 6 Main level 4.58 m X 3.84 m Dining room
Interior
Heating Forced air
Cooling Central air conditioning
Flooring Hardwood, Ceramic, Carpeted
Exterior
Garage Yes
Fence Fenced yard
Community Features Community Centre
Waterfront No
View Y/N No
Total Parking Spaces 4
Private Pool No
Building
Story 2
Sewer Sanitary sewer
Others
Ownership Freehold
GET MORE INFORMATION

Agent | License ID: LDKATOCAN







