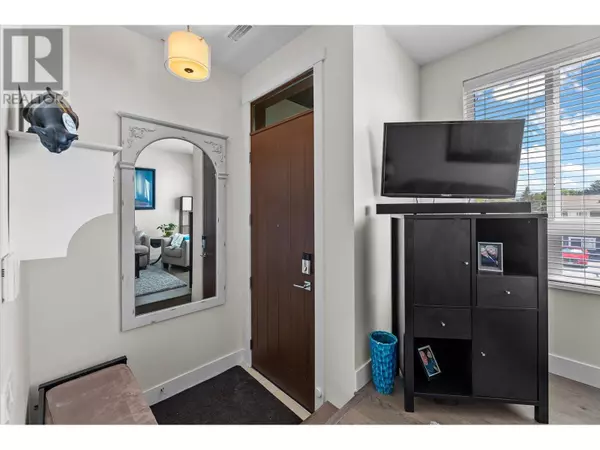
2 Beds
2 Baths
1,472 SqFt
2 Beds
2 Baths
1,472 SqFt
Key Details
Property Type Townhouse
Sub Type Townhouse
Listing Status Active
Purchase Type For Sale
Square Footage 1,472 sqft
Price per Sqft $607
Subdivision Lower Mission
MLS® Listing ID 10325392
Bedrooms 2
Condo Fees $344/mo
Originating Board Association of Interior REALTORS®
Year Built 2016
Property Description
Location
Province BC
Zoning Unknown
Rooms
Extra Room 1 Second level 8'0'' x 5'6'' 4pc Bathroom
Extra Room 2 Second level 8'0'' x 7'6'' 3pc Ensuite bath
Extra Room 3 Second level 10'7'' x 13'8'' Primary Bedroom
Extra Room 4 Basement 9'7'' x 40'5'' Other
Extra Room 5 Main level 11'5'' x 11'6'' Bedroom
Extra Room 6 Main level 11'5'' x 11'0'' Dining room
Interior
Heating Forced air, See remarks
Cooling Central air conditioning
Flooring Carpeted, Ceramic Tile, Hardwood, Laminate
Exterior
Garage Yes
Garage Spaces 2.0
Garage Description 2
Community Features Family Oriented
Waterfront No
View Y/N Yes
View City view, Lake view, Mountain view, Valley view, View (panoramic)
Roof Type Unknown
Total Parking Spaces 2
Private Pool No
Building
Lot Description Landscaped, Level
Story 2
Sewer Municipal sewage system
Others
Ownership Strata
GET MORE INFORMATION

Agent | License ID: LDKATOCAN







