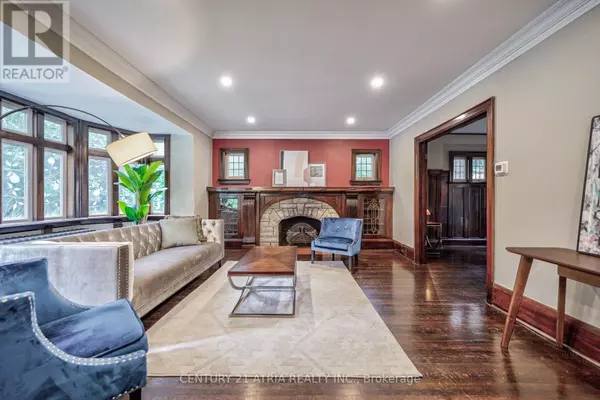
4 Beds
5 Baths
4 Beds
5 Baths
Key Details
Property Type Single Family Home
Sub Type Freehold
Listing Status Active
Purchase Type For Sale
Subdivision Mount Pleasant East
MLS® Listing ID C9378189
Bedrooms 4
Half Baths 1
Originating Board Toronto Regional Real Estate Board
Property Description
Location
Province ON
Rooms
Extra Room 1 Second level 4.8 m X 4.04 m Primary Bedroom
Extra Room 2 Second level 4.04 m X 3.61 m Bedroom 2
Extra Room 3 Second level 4.14 m X 3.2 m Bedroom 3
Extra Room 4 Third level 6.71 m X 4.95 m Bedroom 4
Extra Room 5 Basement 3.89 m X 2.44 m Laundry room
Extra Room 6 Basement 5.23 m X 4.04 m Utility room
Interior
Heating Hot water radiator heat
Cooling Wall unit
Flooring Hardwood, Tile
Exterior
Garage Yes
Waterfront No
View Y/N No
Total Parking Spaces 3
Private Pool No
Building
Story 2.5
Sewer Sanitary sewer
Others
Ownership Freehold
GET MORE INFORMATION

Agent | License ID: LDKATOCAN







