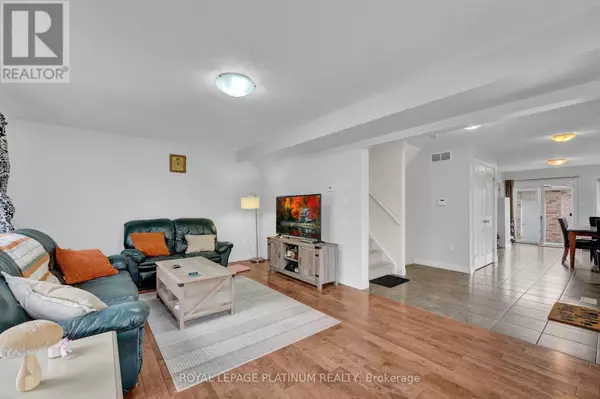
3 Beds
4 Baths
1,599 SqFt
3 Beds
4 Baths
1,599 SqFt
Key Details
Property Type Townhouse
Sub Type Townhouse
Listing Status Active
Purchase Type For Sale
Square Footage 1,599 sqft
Price per Sqft $509
Subdivision Pine Ridge
MLS® Listing ID X9377384
Bedrooms 3
Half Baths 1
Condo Fees $150/mo
Originating Board Toronto Regional Real Estate Board
Property Description
Location
Province ON
Rooms
Extra Room 1 Second level Measurements not available Bathroom
Extra Room 2 Second level 4.22 m X 4.37 m Primary Bedroom
Extra Room 3 Second level 3 m X 3.15 m Bedroom 2
Extra Room 4 Second level 2.74 m X 3.2 m Bedroom 3
Extra Room 5 Second level Measurements not available Bathroom
Extra Room 6 Basement 5.64 m X 4.11 m Recreational, Games room
Interior
Heating Forced air
Cooling Central air conditioning
Exterior
Garage Yes
Community Features Pet Restrictions
Waterfront No
View Y/N No
Total Parking Spaces 2
Private Pool No
Building
Story 2
Others
Ownership Condominium/Strata
GET MORE INFORMATION

Agent | License ID: LDKATOCAN







