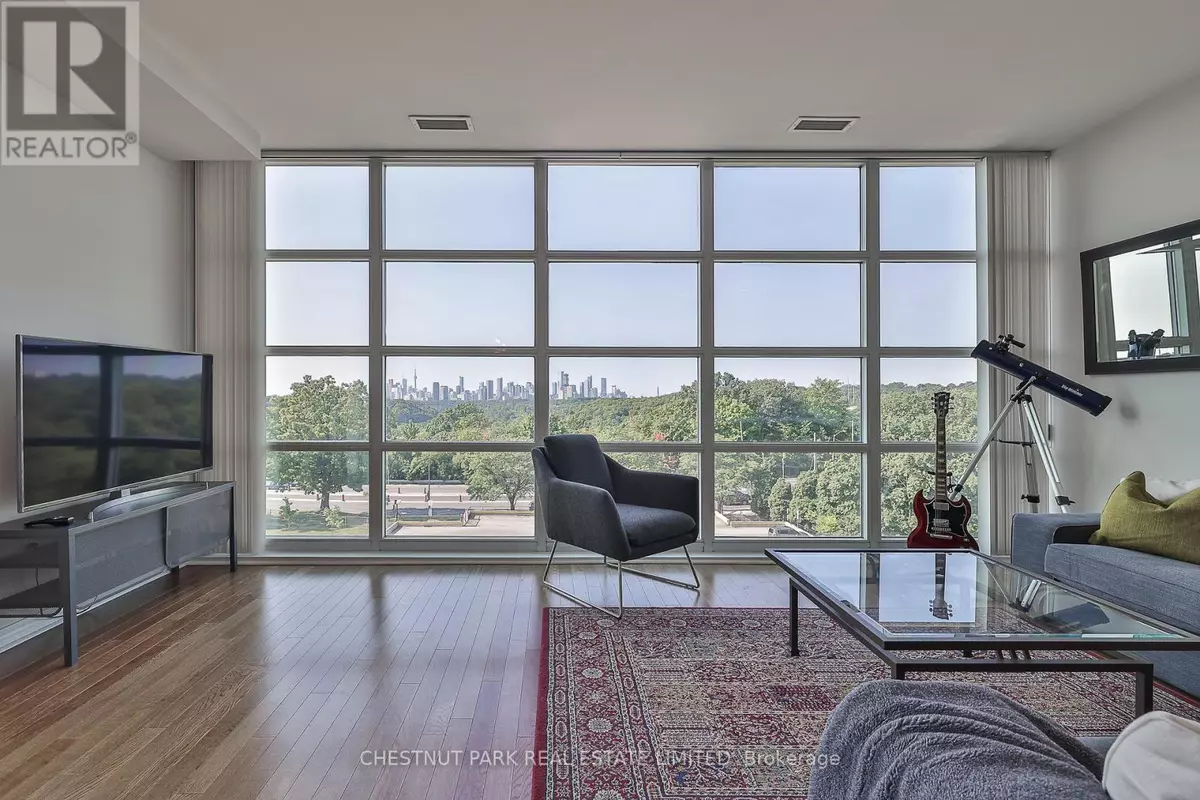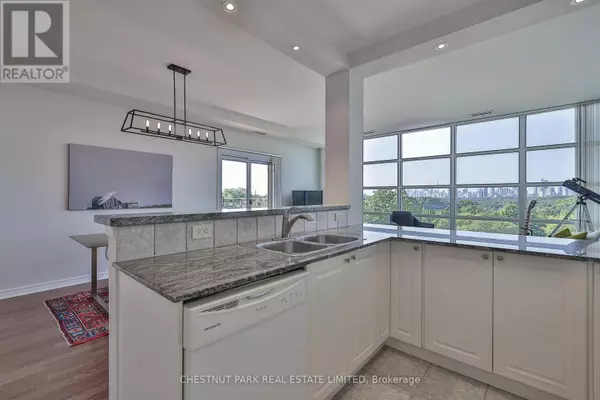
1 Bed
1 Bath
899 SqFt
1 Bed
1 Bath
899 SqFt
Key Details
Property Type Condo
Sub Type Condominium/Strata
Listing Status Active
Purchase Type For Sale
Square Footage 899 sqft
Price per Sqft $723
Subdivision Thorncliffe Park
MLS® Listing ID E9376668
Bedrooms 1
Condo Fees $870/mo
Originating Board Toronto Regional Real Estate Board
Property Description
Location
Province ON
Rooms
Extra Room 1 Flat 5.8 m X 3.5 m Living room
Extra Room 2 Flat 4.4 m X 3 m Dining room
Extra Room 3 Flat 3.4 m X 2.6 m Kitchen
Extra Room 4 Flat 4.24 m X 3.68 m Primary Bedroom
Interior
Heating Forced air
Cooling Central air conditioning
Flooring Hardwood, Ceramic
Exterior
Garage Yes
Community Features Pet Restrictions, Community Centre
Waterfront No
View Y/N Yes
View City view
Total Parking Spaces 1
Private Pool No
Others
Ownership Condominium/Strata
GET MORE INFORMATION

Agent | License ID: LDKATOCAN







