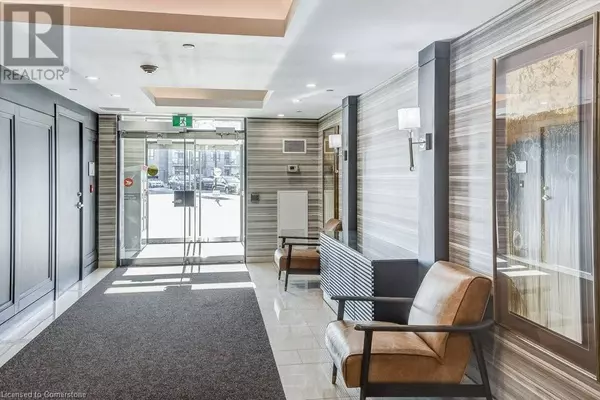
2 Beds
2 Baths
1,125 SqFt
2 Beds
2 Baths
1,125 SqFt
Key Details
Property Type Condo
Sub Type Condominium
Listing Status Active
Purchase Type For Sale
Square Footage 1,125 sqft
Price per Sqft $639
Subdivision 510 - Community Beach/Fifty Point
MLS® Listing ID 40655967
Bedrooms 2
Condo Fees $950/mo
Originating Board Cornerstone - Hamilton-Burlington
Year Built 2018
Property Description
Location
Province ON
Lake Name Lake Ontario
Rooms
Extra Room 1 Main level Measurements not available 3pc Bathroom
Extra Room 2 Main level Measurements not available 5pc Bathroom
Extra Room 3 Main level 11'6'' x 20'11'' Bedroom
Extra Room 4 Main level 5'3'' x 9'5'' Office
Extra Room 5 Main level 8'11'' x 10'6'' Den
Extra Room 6 Main level 12'6'' x 14'11'' Kitchen
Interior
Heating Heat Pump,
Cooling Central air conditioning
Exterior
Garage Yes
Waterfront Yes
View Y/N Yes
View Lake view
Total Parking Spaces 2
Private Pool No
Building
Story 1
Sewer Municipal sewage system
Water Lake Ontario
Others
Ownership Condominium
GET MORE INFORMATION

Agent | License ID: LDKATOCAN







