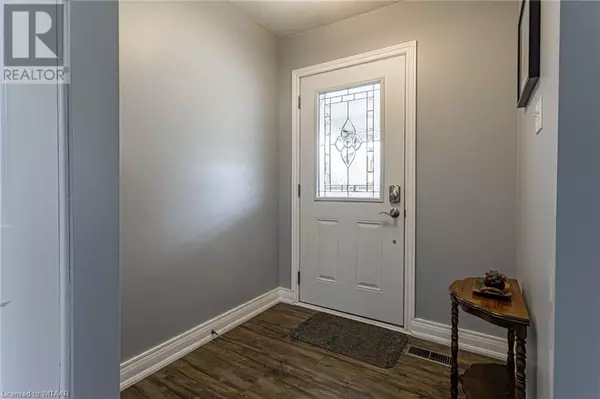
3 Beds
3 Baths
1,813 SqFt
3 Beds
3 Baths
1,813 SqFt
Key Details
Property Type Single Family Home
Sub Type Freehold
Listing Status Active
Purchase Type For Sale
Square Footage 1,813 sqft
Price per Sqft $371
Subdivision Woodstock - North
MLS® Listing ID 40655932
Bedrooms 3
Half Baths 1
Originating Board Woodstock Ingersoll Tillsonburg and Area Association of REALTORS® (WITAAR)
Year Built 1976
Property Description
Location
Province ON
Rooms
Extra Room 1 Second level 11'2'' x 12'10'' Primary Bedroom
Extra Room 2 Second level 11'2'' x 9'11'' Bedroom
Extra Room 3 Second level 10'6'' x 8'9'' Bedroom
Extra Room 4 Second level 6'9'' x 6'11'' 4pc Bathroom
Extra Room 5 Basement 12'8'' x 18'9'' Recreation room
Extra Room 6 Basement 8'8'' x 4'3'' 3pc Bathroom
Interior
Heating Forced air,
Cooling Central air conditioning
Fireplaces Number 1
Fireplaces Type Insert
Exterior
Garage Yes
Fence Partially fenced
Community Features Quiet Area
Waterfront No
View Y/N No
Total Parking Spaces 3
Private Pool No
Building
Lot Description Landscaped
Sewer Septic System
Others
Ownership Freehold
GET MORE INFORMATION

Agent | License ID: LDKATOCAN







