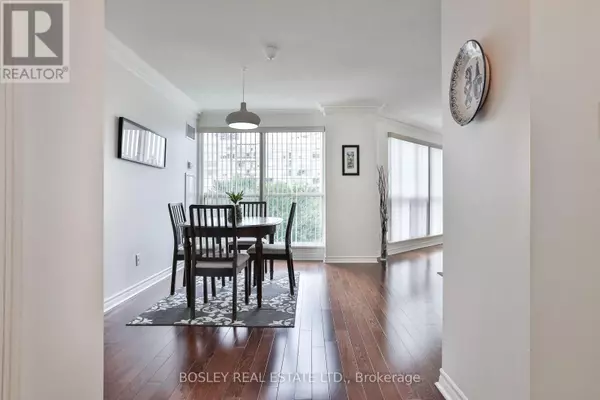
2 Beds
2 Baths
999 SqFt
2 Beds
2 Baths
999 SqFt
Key Details
Property Type Condo
Sub Type Condominium/Strata
Listing Status Active
Purchase Type For Sale
Square Footage 999 sqft
Price per Sqft $875
Subdivision Mimico
MLS® Listing ID W9375971
Bedrooms 2
Condo Fees $978/mo
Originating Board Toronto Regional Real Estate Board
Property Description
Location
Province ON
Rooms
Extra Room 1 Main level 5.94 m X 3.96 m Living room
Extra Room 2 Main level 5.94 m X 3.96 m Dining room
Extra Room 3 Main level 2.44 m X 2.9 m Kitchen
Extra Room 4 Main level 2.44 m X 2.59 m Solarium
Extra Room 5 Main level 4.65 m X 3.2 m Primary Bedroom
Extra Room 6 Main level 3.66 m X 3.12 m Bedroom 2
Interior
Heating Forced air
Cooling Central air conditioning
Flooring Hardwood, Tile
Exterior
Garage Yes
Community Features Pet Restrictions
Waterfront No
View Y/N No
Total Parking Spaces 2
Private Pool Yes
Others
Ownership Condominium/Strata
GET MORE INFORMATION

Agent | License ID: LDKATOCAN







