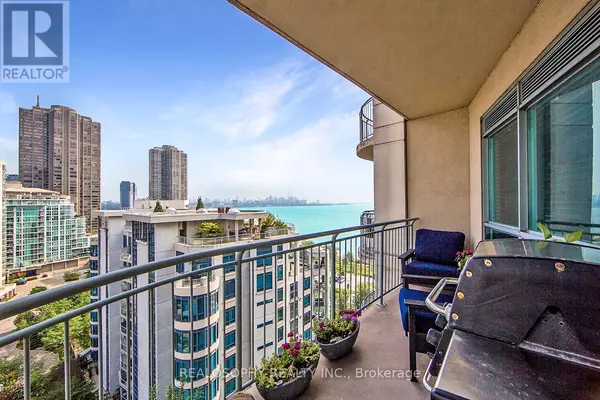
2 Beds
2 Baths
1,199 SqFt
2 Beds
2 Baths
1,199 SqFt
Key Details
Property Type Condo
Sub Type Condominium/Strata
Listing Status Active
Purchase Type For Sale
Square Footage 1,199 sqft
Price per Sqft $750
Subdivision Mimico
MLS® Listing ID W9375042
Bedrooms 2
Condo Fees $1,160/mo
Originating Board Toronto Regional Real Estate Board
Property Description
Location
Province ON
Rooms
Extra Room 1 Main level 6.78 m X 5.79 m Living room
Extra Room 2 Main level 6.78 m X 5.79 m Dining room
Extra Room 3 Main level 4.34 m X 3.43 m Kitchen
Extra Room 4 Main level 5.26 m X 3.2 m Primary Bedroom
Extra Room 5 Main level 3.51 m X 3.05 m Bedroom 2
Interior
Heating Forced air
Cooling Central air conditioning
Flooring Hardwood
Exterior
Garage Yes
Community Features Pet Restrictions
Waterfront Yes
View Y/N Yes
View Lake view
Total Parking Spaces 1
Private Pool No
Others
Ownership Condominium/Strata
GET MORE INFORMATION

Agent | License ID: LDKATOCAN







